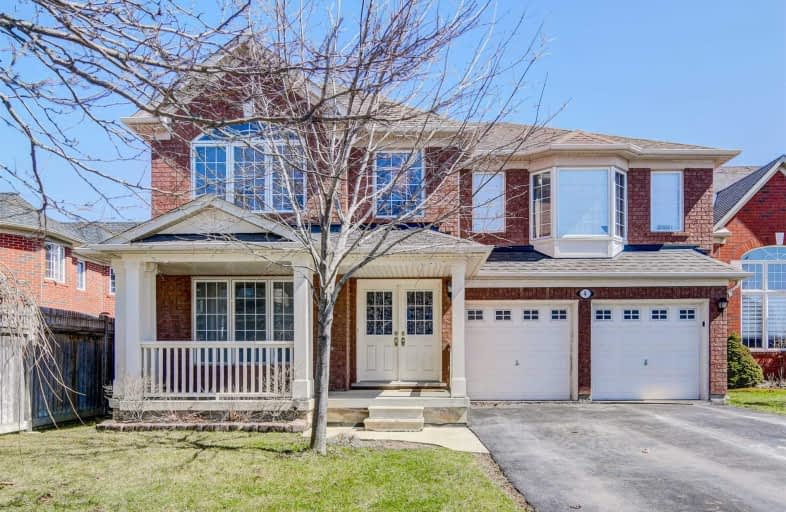
Father Clair Tipping School
Elementary: Catholic
1.07 km
Holy Spirit Catholic Elementary School
Elementary: Catholic
1.26 km
Mountain Ash (Elementary)
Elementary: Public
0.73 km
Eagle Plains Public School
Elementary: Public
0.53 km
Treeline Public School
Elementary: Public
0.54 km
Robert J Lee Public School
Elementary: Public
1.11 km
Judith Nyman Secondary School
Secondary: Public
4.61 km
Holy Name of Mary Secondary School
Secondary: Catholic
4.69 km
Chinguacousy Secondary School
Secondary: Public
4.09 km
Sandalwood Heights Secondary School
Secondary: Public
1.11 km
Louise Arbour Secondary School
Secondary: Public
3.02 km
St Thomas Aquinas Secondary School
Secondary: Catholic
4.38 km


