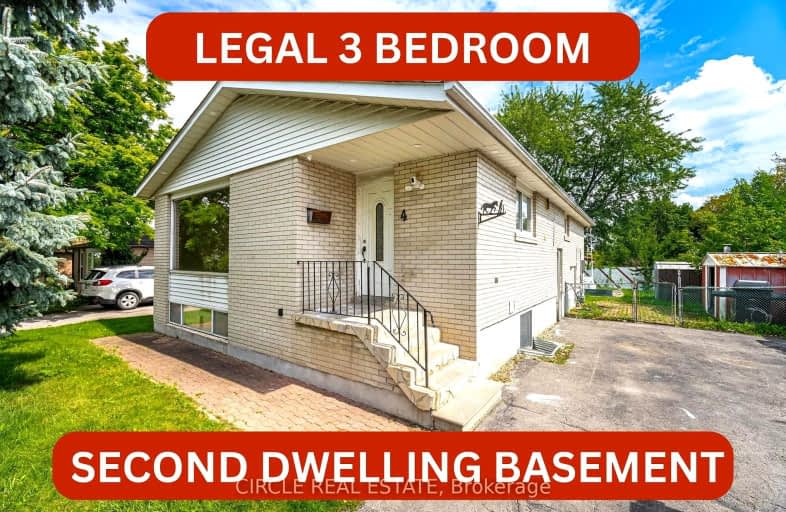Somewhat Walkable
- Some errands can be accomplished on foot.
67
/100
Good Transit
- Some errands can be accomplished by public transportation.
53
/100
Bikeable
- Some errands can be accomplished on bike.
54
/100

Fallingdale Public School
Elementary: Public
1.00 km
Aloma Crescent Public School
Elementary: Public
1.25 km
Eastbourne Drive Public School
Elementary: Public
0.47 km
Dorset Drive Public School
Elementary: Public
0.26 km
Cardinal Newman Catholic School
Elementary: Catholic
0.34 km
Earnscliffe Senior Public School
Elementary: Public
0.68 km
Judith Nyman Secondary School
Secondary: Public
2.99 km
Holy Name of Mary Secondary School
Secondary: Catholic
2.21 km
Ascension of Our Lord Secondary School
Secondary: Catholic
3.71 km
Chinguacousy Secondary School
Secondary: Public
3.15 km
Bramalea Secondary School
Secondary: Public
0.75 km
St Thomas Aquinas Secondary School
Secondary: Catholic
2.43 km
-
Wincott Park
Wincott Dr, Toronto ON 12.28km -
Ravenscrest Park
305 Martin Grove Rd, Toronto ON M1M 1M1 13.49km -
Mississauga Valley Park
1275 Mississauga Valley Blvd, Mississauga ON L5A 3R8 15.01km
-
TD Bank Financial Group
55 Mountainash Rd, Brampton ON L6R 1W4 5.27km -
CIBC
380 Bovaird Dr E, Brampton ON L6Z 2S6 6.47km -
TD Bank Financial Group
7685 Hurontario St S, Brampton ON L6W 0B4 6.86km














