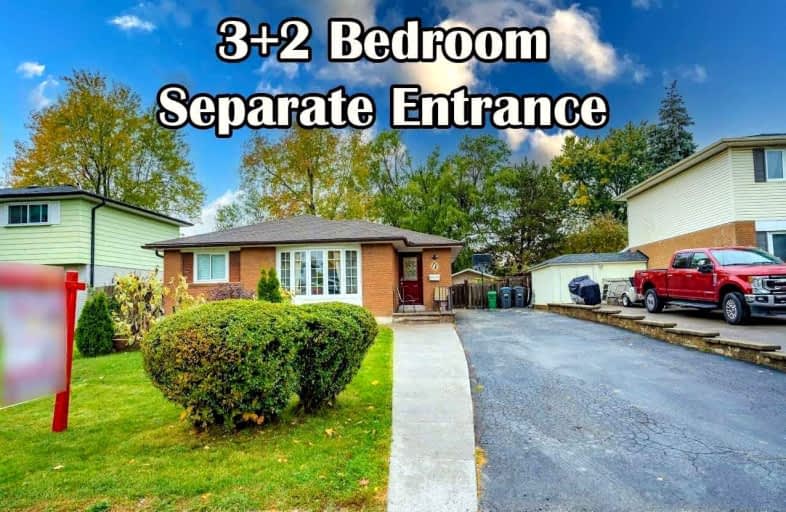
Fallingdale Public School
Elementary: Public
0.68 km
Aloma Crescent Public School
Elementary: Public
1.14 km
Eastbourne Drive Public School
Elementary: Public
0.82 km
Dorset Drive Public School
Elementary: Public
0.51 km
Cardinal Newman Catholic School
Elementary: Catholic
0.58 km
Earnscliffe Senior Public School
Elementary: Public
0.55 km
Judith Nyman Secondary School
Secondary: Public
2.64 km
Holy Name of Mary Secondary School
Secondary: Catholic
2.00 km
Chinguacousy Secondary School
Secondary: Public
2.87 km
Bramalea Secondary School
Secondary: Public
0.36 km
North Park Secondary School
Secondary: Public
3.51 km
St Thomas Aquinas Secondary School
Secondary: Catholic
2.34 km














