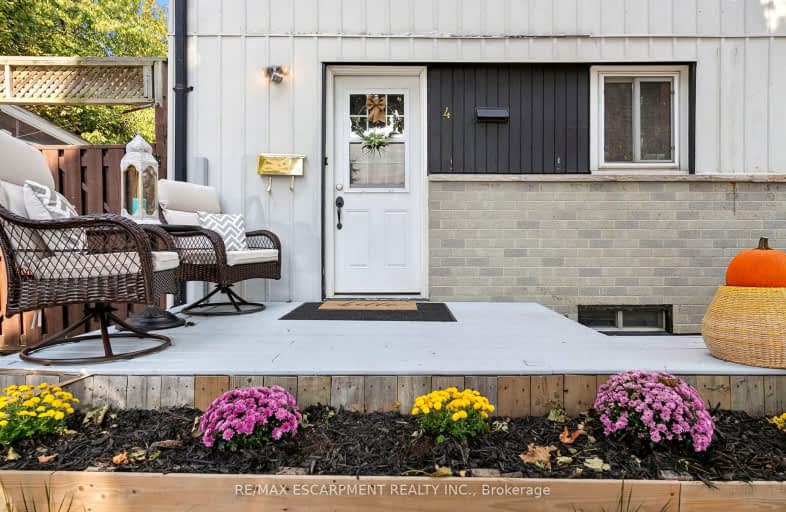Somewhat Walkable
- Some errands can be accomplished on foot.
62
/100
Good Transit
- Some errands can be accomplished by public transportation.
53
/100
Bikeable
- Some errands can be accomplished on bike.
52
/100

Hilldale Public School
Elementary: Public
0.84 km
Jefferson Public School
Elementary: Public
0.81 km
Grenoble Public School
Elementary: Public
0.50 km
St Jean Brebeuf Separate School
Elementary: Catholic
0.25 km
Goldcrest Public School
Elementary: Public
0.55 km
Greenbriar Senior Public School
Elementary: Public
0.50 km
Judith Nyman Secondary School
Secondary: Public
0.80 km
Holy Name of Mary Secondary School
Secondary: Catholic
0.40 km
Chinguacousy Secondary School
Secondary: Public
0.62 km
Bramalea Secondary School
Secondary: Public
2.43 km
North Park Secondary School
Secondary: Public
2.71 km
St Thomas Aquinas Secondary School
Secondary: Catholic
0.98 km
-
Chinguacousy Park
Central Park Dr (at Queen St. E), Brampton ON L6S 6G7 1.1km -
Wincott Park
Wincott Dr, Toronto ON 14.55km -
Fairwind Park
181 Eglinton Ave W, Mississauga ON L5R 0E9 15.37km
-
Scotiabank
10645 Bramalea Rd (Sandalwood), Brampton ON L6R 3P4 3.89km -
Scotiabank
160 Yellow Avens Blvd (at Airport Rd.), Brampton ON L6R 0M5 5.1km -
CIBC
7205 Goreway Dr (at Westwood Mall), Mississauga ON L4T 2T9 7.09km














