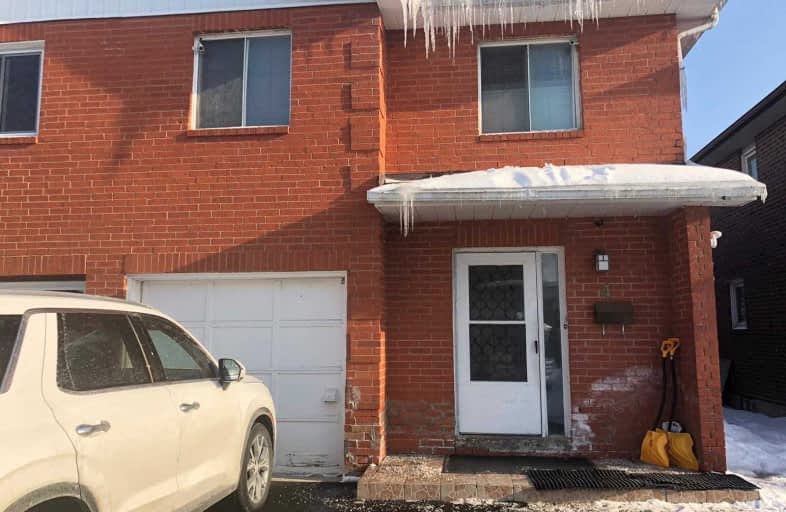
Hilldale Public School
Elementary: Public
1.29 km
Hanover Public School
Elementary: Public
0.18 km
Lester B Pearson Catholic School
Elementary: Catholic
0.60 km
ÉÉC Sainte-Jeanne-d'Arc
Elementary: Catholic
0.93 km
Clark Boulevard Public School
Elementary: Public
1.01 km
Williams Parkway Senior Public School
Elementary: Public
1.47 km
Judith Nyman Secondary School
Secondary: Public
1.65 km
Holy Name of Mary Secondary School
Secondary: Catholic
2.10 km
Chinguacousy Secondary School
Secondary: Public
2.20 km
Central Peel Secondary School
Secondary: Public
2.72 km
Bramalea Secondary School
Secondary: Public
1.84 km
North Park Secondary School
Secondary: Public
1.48 km



