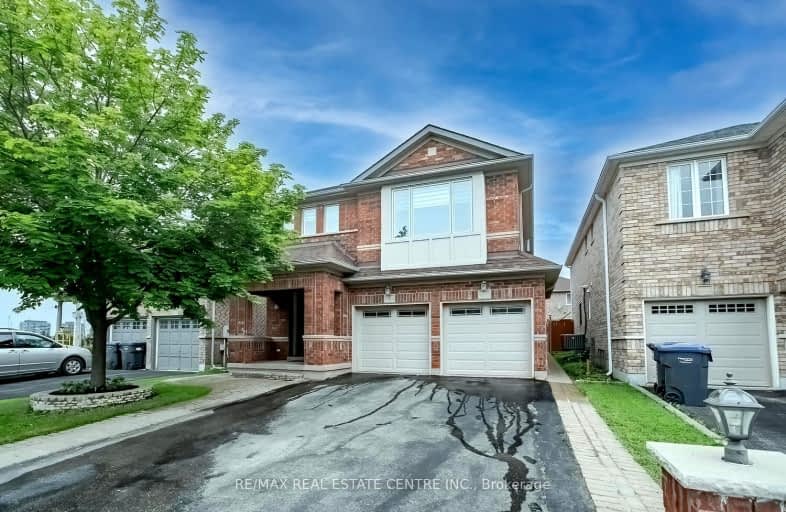Car-Dependent
- Most errands require a car.
Good Transit
- Some errands can be accomplished by public transportation.
Bikeable
- Some errands can be accomplished on bike.

St. Daniel Comboni Catholic Elementary School
Elementary: CatholicSt. Aidan Catholic Elementary School
Elementary: CatholicSt. Bonaventure Catholic Elementary School
Elementary: CatholicGuardian Angels Catholic Elementary School
Elementary: CatholicAylesbury P.S. Elementary School
Elementary: PublicMcCrimmon Middle School
Elementary: PublicJean Augustine Secondary School
Secondary: PublicParkholme School
Secondary: PublicSt. Roch Catholic Secondary School
Secondary: CatholicFletcher's Meadow Secondary School
Secondary: PublicDavid Suzuki Secondary School
Secondary: PublicSt Edmund Campion Secondary School
Secondary: Catholic-
Danville Park
6525 Danville Rd, Mississauga ON 13.09km -
Staghorn Woods Park
855 Ceremonial Dr, Mississauga ON 15.46km -
Manor Hill Park
Ontario 15.92km
-
Scotiabank
10631 Chinguacousy Rd (at Sandalwood Pkwy), Brampton ON L7A 0N5 1.54km -
RBC Royal Bank
10098 McLaughlin Rd, Brampton ON L7A 2X6 2.78km -
Scotiabank
9483 Mississauga Rd, Brampton ON L6X 0Z8 3.48km
- 2 bath
- 2 bed
28 Goderich Drive Bsmt Drive, Brampton, Ontario • L7A 5A7 • Northwest Brampton
- 1 bath
- 2 bed
- 700 sqft
Bsmt-18 Yardmaster Drive, Brampton, Ontario • L7A 4A3 • Northwest Brampton
- 1 bath
- 1 bed
BSMNT-82 Ridgemore Crescent, Brampton, Ontario • L7A 2L5 • Fletcher's Creek South














