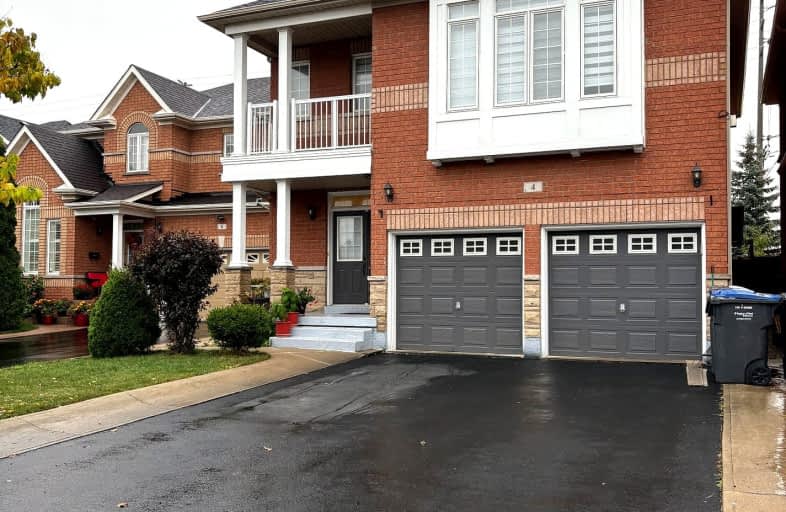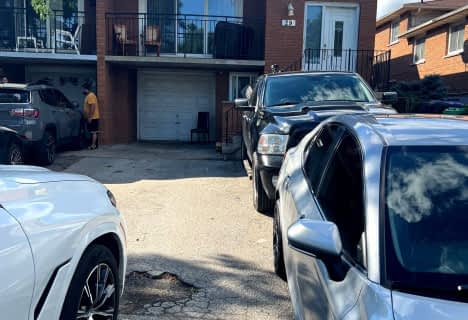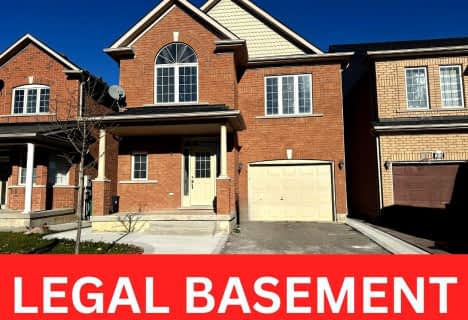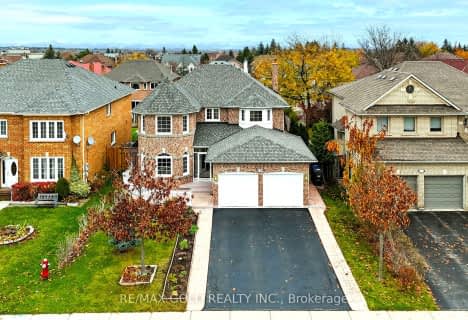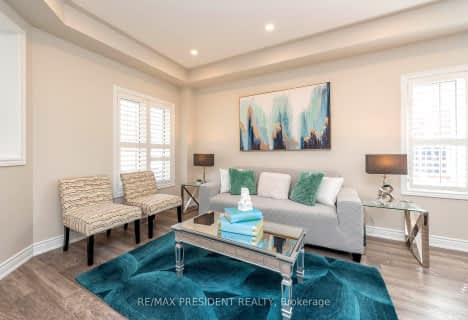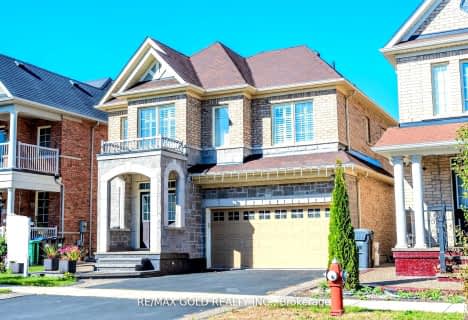Car-Dependent
- Most errands require a car.
Some Transit
- Most errands require a car.
Somewhat Bikeable
- Most errands require a car.

Stanley Mills Public School
Elementary: PublicShaw Public School
Elementary: PublicCarberry Public School
Elementary: PublicHewson Elementary Public School
Elementary: PublicLougheed Middle School
Elementary: PublicSunny View Middle School
Elementary: PublicChinguacousy Secondary School
Secondary: PublicHarold M. Brathwaite Secondary School
Secondary: PublicSandalwood Heights Secondary School
Secondary: PublicLouise Arbour Secondary School
Secondary: PublicSt Marguerite d'Youville Secondary School
Secondary: CatholicMayfield Secondary School
Secondary: Public-
Chinguacousy Park
Central Park Dr (at Queen St. E), Brampton ON L6S 6G7 6.06km -
Meadowvale Conservation Area
1081 Old Derry Rd W (2nd Line), Mississauga ON L5B 3Y3 16.24km -
Wincott Park
Wincott Dr, Toronto ON 19.31km
-
Scotiabank
10645 Bramalea Rd (Sandalwood), Brampton ON L6R 3P4 1.72km -
Scotiabank
160 Yellow Avens Blvd (at Airport Rd.), Brampton ON L6R 0M5 1.8km -
CIBC
380 Bovaird Dr E, Brampton ON L6Z 2S6 6.46km
- 4 bath
- 4 bed
11 BADGER Avenue South, Brampton, Ontario • L6R 1Z1 • Sandringham-Wellington
- 3 bath
- 3 bed
31 Fiddleneck Crescent, Brampton, Ontario • L6R 1R2 • Sandringham-Wellington
- 4 bath
- 3 bed
88 Hollowgrove Boulevard, Brampton, Ontario • L6P 4L6 • Vales of Castlemore
- 4 bath
- 4 bed
3 Carmel Crescent, Brampton, Ontario • L6P 1Y1 • Vales of Castlemore North
- 4 bath
- 3 bed
75 Larkspur Road North, Brampton, Ontario • L6R 1X2 • Sandringham-Wellington
- 5 bath
- 4 bed
- 2000 sqft
37 Everingham Circle, Brampton, Ontario • L6R 0R7 • Sandringham-Wellington
- 4 bath
- 4 bed
- 2000 sqft
448 Father Tobin Road, Brampton, Ontario • L6R 0S2 • Sandringham-Wellington
- 3 bath
- 3 bed
156 Barleyfield Road, Brampton, Ontario • L6R 2K3 • Sandringham-Wellington
