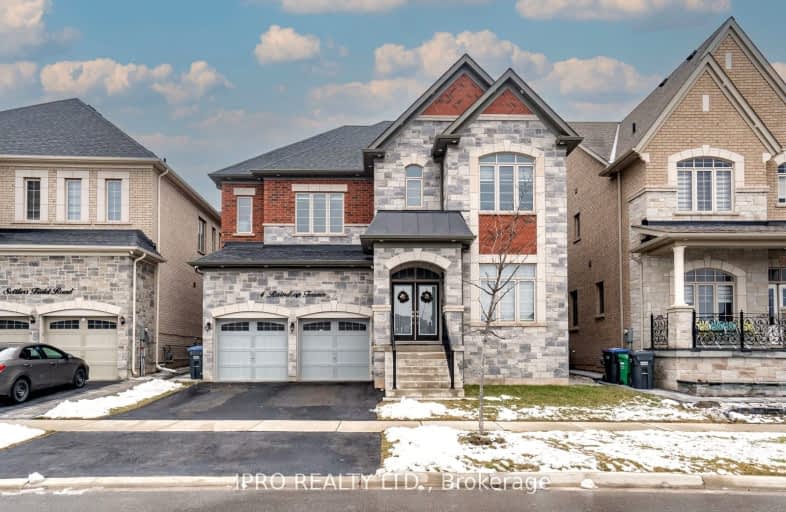Car-Dependent
- Most errands require a car.
Some Transit
- Most errands require a car.
Bikeable
- Some errands can be accomplished on bike.

Huttonville Public School
Elementary: PublicSpringbrook P.S. (Elementary)
Elementary: PublicSt. Jean-Marie Vianney Catholic Elementary School
Elementary: CatholicLorenville P.S. (Elementary)
Elementary: PublicJames Potter Public School
Elementary: PublicIngleborough (Elementary)
Elementary: PublicJean Augustine Secondary School
Secondary: PublicSt Augustine Secondary School
Secondary: CatholicSt. Roch Catholic Secondary School
Secondary: CatholicFletcher's Meadow Secondary School
Secondary: PublicDavid Suzuki Secondary School
Secondary: PublicSt Edmund Campion Secondary School
Secondary: Catholic-
Iggy's Grill Bar Patio at Lionhead
8525 Mississauga Road, Brampton, ON L6Y 0C1 2.3km -
Turtle Jack’s
8295 Financial Drive, Building O, Brampton, ON L6Y 0C1 2.72km -
Kelseys Original Roadhouse
8225 Financial Drive, Brampton, ON L6Y 0C1 3.43km
-
McDonald's
9485 Mississauga Road, Brampton, ON L6X 0Z8 0.56km -
McDonald's
9521 Mississauga Road, Brampton, ON L6X 0B3 0.56km -
Starbucks
17 Worthington Avenue, Brampton, ON L7A 2Y7 3.19km
-
Anytime Fitness
315 Royal West Dr, Unit F & G, Brampton, ON L6X 5K8 0.77km -
Orangetheory Fitness
8275 Financial Drive, Brampton, ON L6Y 5G8 3.43km -
Fit 4 Less
35 Worthington Avenue, Brampton, ON L7A 2Y7 3.41km
-
MedBox Rx Pharmacy
7-9525 Mississauga Road, Brampton, ON L6X 0Z8 0.69km -
Shoppers Drug Mart
8965 Chinguacousy Road, Brampton, ON L6Y 0J2 2.97km -
Dusk I D A Pharmacy
55 Dusk Drive, Brampton, ON L6Y 5Z6 3.58km
-
Taco Bell
9465 Mississauga Rd, Brampton, ON L6X 0Z8 0.4km -
KFC
9465 Mississauga Road, Brampton, ON L6X 0Z8 0.4km -
Pita Pit
9465 Mississauga Road, Unit 7, Brampton, ON L6X 0Z8 0.4km
-
Shoppers World Brampton
56-499 Main Street S, Brampton, ON L6Y 1N7 6.35km -
Georgetown Market Place
280 Guelph St, Georgetown, ON L7G 4B1 6.69km -
Halton Hills Shopping Centre
235 Guelph Street, Halton Hills, ON L7G 4A8 6.82km
-
Spataro's No Frills
8990 Chinguacousy Road, Brampton, ON L6Y 5X6 2.88km -
Asian Food Centre
80 Pertosa Drive, Brampton, ON L6X 5E9 3.15km -
Fortinos
35 Worthington Avenue, Brampton, ON L7A 2Y7 3.29km
-
The Beer Store
11 Worthington Avenue, Brampton, ON L7A 2Y7 3.18km -
LCBO
31 Worthington Avenue, Brampton, ON L7A 2Y7 3.26km -
LCBO Orion Gate West
545 Steeles Ave E, Brampton, ON L6W 4S2 7.84km
-
Esso Synergy
9800 Chinguacousy Road, Brampton, ON L6X 5E9 3.27km -
Shell
9950 Chinguacousy Road, Brampton, ON L6X 0H6 3.6km -
Petro Canada
9981 Chinguacousy Road, Brampton, ON L6X 0E8 3.66km
-
Garden Square
12 Main Street N, Brampton, ON L6V 1N6 5.58km -
Rose Theatre Brampton
1 Theatre Lane, Brampton, ON L6V 0A3 5.65km -
SilverCity Brampton Cinemas
50 Great Lakes Drive, Brampton, ON L6R 2K7 9.57km
-
Brampton Library - Four Corners Branch
65 Queen Street E, Brampton, ON L6W 3L6 5.82km -
Courtney Park Public Library
730 Courtneypark Drive W, Mississauga, ON L5W 1L9 8.81km -
Meadowvale Branch Library
6677 Meadowvale Town Centre Circle, Mississauga, ON L5N 2R5 8.87km
-
Georgetown Hospital
1 Princess Anne Drive, Georgetown, ON L7G 2B8 9.72km -
William Osler Hospital
Bovaird Drive E, Brampton, ON 11.64km -
Brampton Civic Hospital
2100 Bovaird Drive, Brampton, ON L6R 3J7 11.55km
-
Gage Park
2 Wellington St W (at Wellington St. E), Brampton ON L6Y 4R2 5.51km -
Williams Parkway Dog Park
Williams Pky (At Highway 410), Brampton ON 8.68km -
Chinguacousy Park
Central Park Dr (at Queen St. E), Brampton ON L6S 6G7 10.7km
-
Scotiabank
9483 Mississauga Rd, Brampton ON L6X 0Z8 0.54km -
Scotiabank
8974 Chinguacousy Rd, Brampton ON L6Y 5X6 2.88km -
TD Bank Financial Group
130 Brickyard Way, Brampton ON L6V 4N1 5.93km
- 5 bath
- 5 bed
- 3000 sqft
29 Ladbrook Crescent, Brampton, Ontario • L6X 5H7 • Credit Valley
- 6 bath
- 4 bed
- 3500 sqft
133 Elbern Markell Drive, Brampton, Ontario • L6X 0X5 • Credit Valley
- 5 bath
- 4 bed
- 2500 sqft
91 Goodsway Trail, Brampton, Ontario • L7A 4A5 • Northwest Brampton














