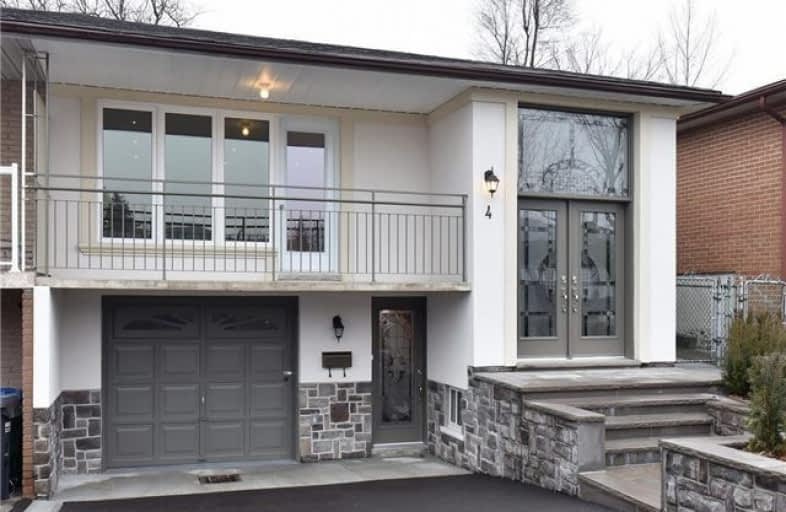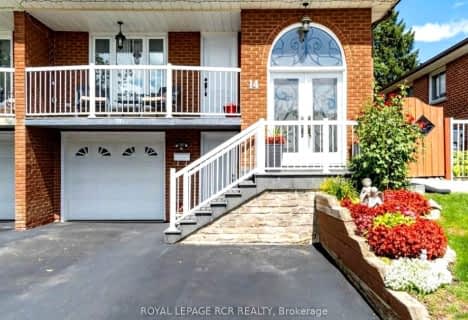Car-Dependent
- Almost all errands require a car.
Good Transit
- Some errands can be accomplished by public transportation.
Bikeable
- Some errands can be accomplished on bike.

Our Lady of Fatima School
Elementary: CatholicSt Maria Goretti Elementary School
Elementary: CatholicGlendale Public School
Elementary: PublicWestervelts Corners Public School
Elementary: PublicBeatty-Fleming Sr Public School
Elementary: PublicRoyal Orchard Middle School
Elementary: PublicArchbishop Romero Catholic Secondary School
Secondary: CatholicCentral Peel Secondary School
Secondary: PublicCardinal Leger Secondary School
Secondary: CatholicHeart Lake Secondary School
Secondary: PublicNotre Dame Catholic Secondary School
Secondary: CatholicDavid Suzuki Secondary School
Secondary: Public-
Strokers Sports Bar & Pool
14C Nelson Street W, Brampton, ON L6X 1B7 1.26km -
Magnums Pub
21 McMurchy Ave N, Brampton, ON L6X 1X4 1.29km -
Lot 25
15 Main Street N, Brampton, ON L6X 1M8 1.43km
-
McDonald's
372 Main Street North, Brampton, ON L6V 4A4 0.58km -
Tim Hortons
330 Main Street N, Brampton, ON L6V 1P6 0.62km -
7-Eleven
150 Main St N, Brampton, ON L6V 1N9 1.14km
-
Shoppers Drug Mart
366 Main Street N, Brampton, ON L6V 1P8 0.54km -
Medi plus
20 Red Maple Drive, Unit 14, Brampton, ON L6X 4N7 1.25km -
Hooper's Pharmacy
31 Main Street N, Brampton, ON L6X 1M8 1.41km
-
Portas Do Mar
389 Main Street N, Brampton, ON L6X 3P1 0.46km -
Gino's Pizza
389 Main Street N, Brampton, ON L6X 3P1 0.46km -
Wendy's
353 Main St North, Brampton, ON L6X 1N6 0.48km
-
Centennial Mall
227 Vodden Street E, Brampton, ON L6V 1N2 1.98km -
Kennedy Square Mall
50 Kennedy Rd S, Brampton, ON L6W 3E7 2.84km -
Shoppers World Brampton
56-499 Main Street S, Brampton, ON L6Y 1N7 4.25km
-
Bestway Food Market
20 Red Maple Dr, Brampton, ON L6X 4N7 1.23km -
M&M Food Market
5 McMurchy Avenue N, Brampton, ON L6X 2R6 1.39km -
African Market
19 Queen Street W, Brampton, ON L6Y 1L9 1.48km
-
The Beer Store
11 Worthington Avenue, Brampton, ON L7A 2Y7 3.23km -
LCBO
31 Worthington Avenue, Brampton, ON L7A 2Y7 3.42km -
LCBO
170 Sandalwood Pky E, Brampton, ON L6Z 1Y5 4.21km
-
U-Haul
411 Main St N, Brampton, ON L6X 1N7 0.5km -
Brampton Mitsubishi
47 Bovaird Drive W, Brampton, ON L6X 0G9 1.7km -
Brampton Chrysler Dodge Jeep Ram
190 Canam Crescent, Brampton, ON L7A 1A9 1.71km
-
Rose Theatre Brampton
1 Theatre Lane, Brampton, ON L6V 0A3 1.38km -
Garden Square
12 Main Street N, Brampton, ON L6V 1N6 1.45km -
SilverCity Brampton Cinemas
50 Great Lakes Drive, Brampton, ON L6R 2K7 4.64km
-
Brampton Library - Four Corners Branch
65 Queen Street E, Brampton, ON L6W 3L6 1.58km -
Brampton Library
150 Central Park Dr, Brampton, ON L6T 1B4 5.54km -
Brampton Library, Springdale Branch
10705 Bramalea Rd, Brampton, ON L6R 0C1 7.49km
-
William Osler Hospital
Bovaird Drive E, Brampton, ON 6.52km -
Brampton Civic Hospital
2100 Bovaird Drive, Brampton, ON L6R 3J7 6.43km -
Wise Elephant Family Health Team
36 Vodden Street E, Suiet 203, Brampton, ON L7A 3S9 0.77km
-
Knightsbridge Park
Knightsbridge Rd (Central Park Dr), Bramalea ON 5.53km -
Chinguacousy Park
Central Park Dr (at Queen St. E), Brampton ON L6S 6G7 5.63km -
Aloma Park Playground
Avondale Blvd, Brampton ON 6.22km
-
Scotiabank
66 Quarry Edge Dr (at Bovaird Dr.), Brampton ON L6V 4K2 1.68km -
CIBC
380 Bovaird Dr E, Brampton ON L6Z 2S6 2.55km -
TD Bank Financial Group
90 Great Lakes Dr (at Bovaird Dr. E.), Brampton ON L6R 2K7 4.26km
- 1 bath
- 3 bed
- 700 sqft
Upper-164 Main Street North, Brampton, Ontario • L6V 1N9 • Downtown Brampton














