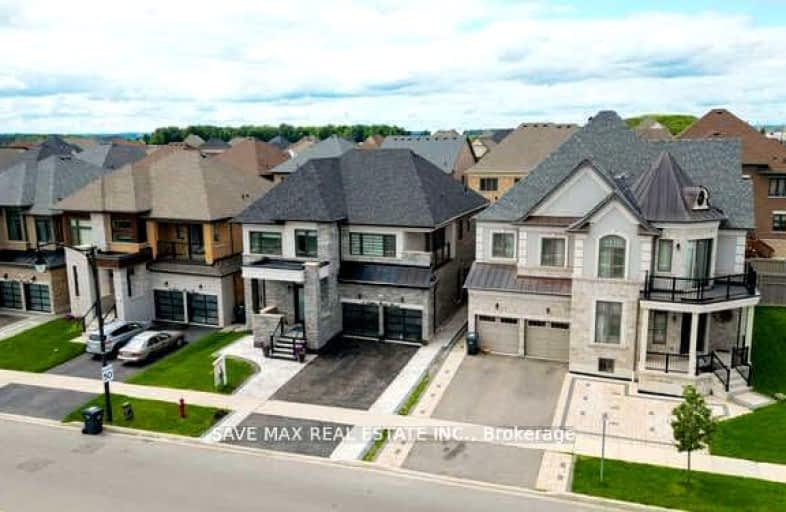Car-Dependent
- Most errands require a car.
Some Transit
- Most errands require a car.
Bikeable
- Some errands can be accomplished on bike.

Huttonville Public School
Elementary: PublicSpringbrook P.S. (Elementary)
Elementary: PublicSt. Jean-Marie Vianney Catholic Elementary School
Elementary: CatholicLorenville P.S. (Elementary)
Elementary: PublicJames Potter Public School
Elementary: PublicIngleborough (Elementary)
Elementary: PublicJean Augustine Secondary School
Secondary: PublicSt Augustine Secondary School
Secondary: CatholicSt. Roch Catholic Secondary School
Secondary: CatholicFletcher's Meadow Secondary School
Secondary: PublicDavid Suzuki Secondary School
Secondary: PublicSt Edmund Campion Secondary School
Secondary: Catholic-
Manor Hill Park
Ontario 12.14km -
Churchill Meadows Community Common
3675 Thomas St, Mississauga ON 12.15km -
Sugar Maple Woods Park
12.3km
-
Scotiabank
9483 Mississauga Rd, Brampton ON L6X 0Z8 0.48km -
Scotiabank
2267 Lakeshore Rd W, Brampton ON L6Y 1M1 2.8km -
TD Bank Financial Group
96 Clementine Dr, Brampton ON L6Y 0L8 4.68km
- 5 bath
- 5 bed
- 3000 sqft
29 Ladbrook Crescent, Brampton, Ontario • L6X 5H7 • Credit Valley
- 6 bath
- 4 bed
- 3500 sqft
133 Elbern Markell Drive, Brampton, Ontario • L6X 0X5 • Credit Valley
- 5 bath
- 4 bed
- 2500 sqft
91 Goodsway Trail, Brampton, Ontario • L7A 4A5 • Northwest Brampton














