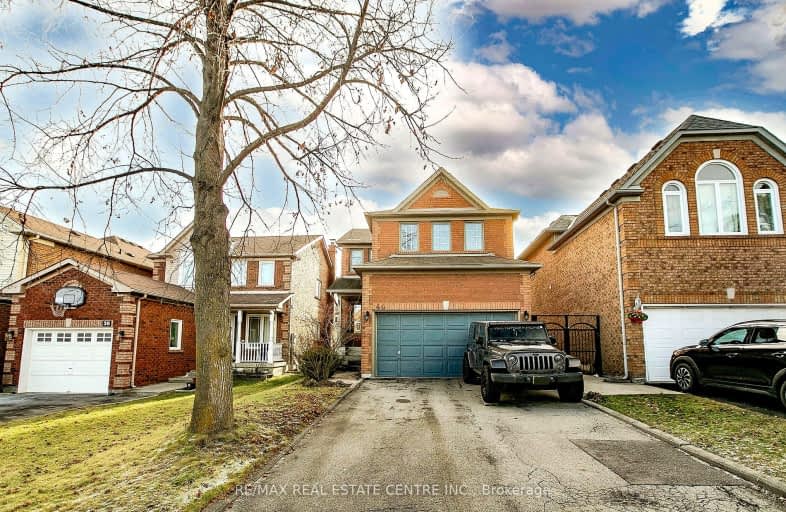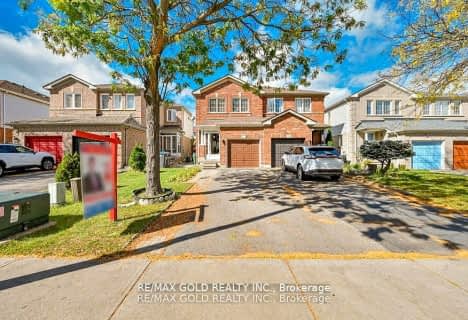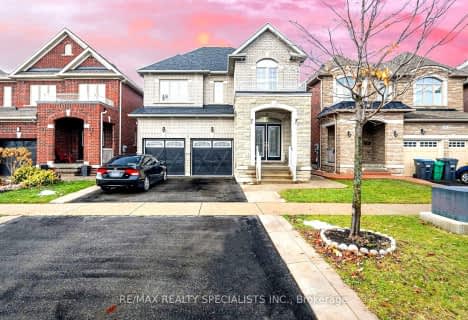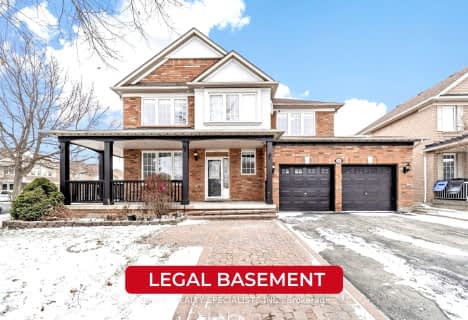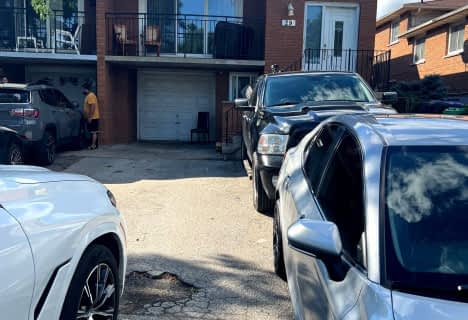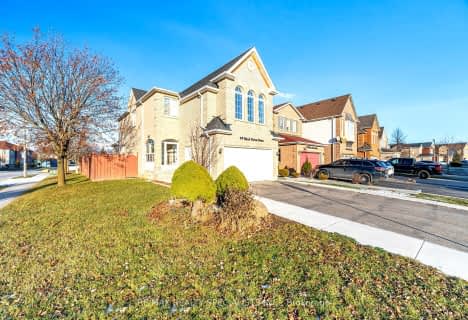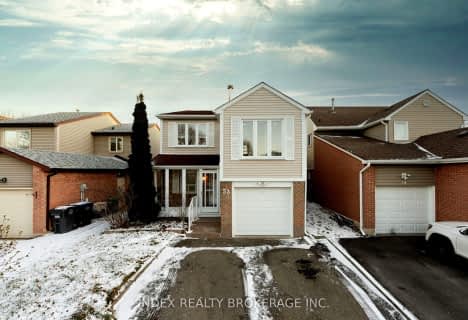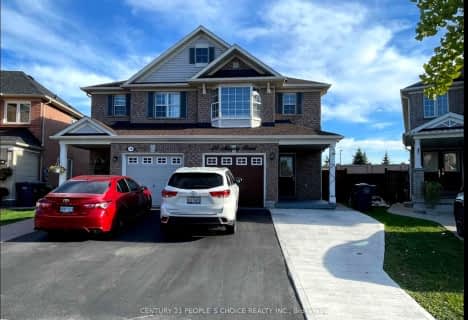Very Walkable
- Most errands can be accomplished on foot.
Good Transit
- Some errands can be accomplished by public transportation.
Bikeable
- Some errands can be accomplished on bike.

Father Clair Tipping School
Elementary: CatholicGood Shepherd Catholic Elementary School
Elementary: CatholicMountain Ash (Elementary)
Elementary: PublicEagle Plains Public School
Elementary: PublicRobert J Lee Public School
Elementary: PublicLarkspur Public School
Elementary: PublicJudith Nyman Secondary School
Secondary: PublicHoly Name of Mary Secondary School
Secondary: CatholicChinguacousy Secondary School
Secondary: PublicSandalwood Heights Secondary School
Secondary: PublicLouise Arbour Secondary School
Secondary: PublicSt Thomas Aquinas Secondary School
Secondary: Catholic-
Andrew Mccandles
500 Elbern Markell Dr, Brampton ON L6X 5L3 12.3km -
Rowntree Mills Park
Islington Ave (at Finch Ave W), Toronto ON 13.8km -
Meadowvale Conservation Area
1081 Old Derry Rd W (2nd Line), Mississauga ON L5B 3Y3 14.71km
-
TD Bank Financial Group
135 Father Tobin Rd, Brampton ON L6R 0W9 1.7km -
TD Bank Financial Group
9085 Airport Rd, Brampton ON L6S 0B8 3.66km -
Scotiabank
25 Peel Centre Dr (At Lisa St), Brampton ON L6T 3R5 5.16km
- 4 bath
- 4 bed
- 2000 sqft
44 Black Forest Drive, Brampton, Ontario • L6R 2M9 • Sandringham-Wellington
- 5 bath
- 4 bed
13 Rattlesnake Road West, Brampton, Ontario • L6R 1P8 • Sandringham-Wellington
- 5 bath
- 4 bed
80 Octillo Boulevard, Brampton, Ontario • L6R 2V6 • Sandringham-Wellington
- 4 bath
- 4 bed
- 2000 sqft
269 Brussels Avenue, Brampton, Ontario • L6Z 0G4 • Sandringham-Wellington
- 4 bath
- 4 bed
- 2500 sqft
51 Gower Crescent, Brampton, Ontario • L6R 0R8 • Sandringham-Wellington
- 4 bath
- 3 bed
- 1500 sqft
20 Murphy Road, Brampton, Ontario • L6S 6L2 • Gore Industrial North
