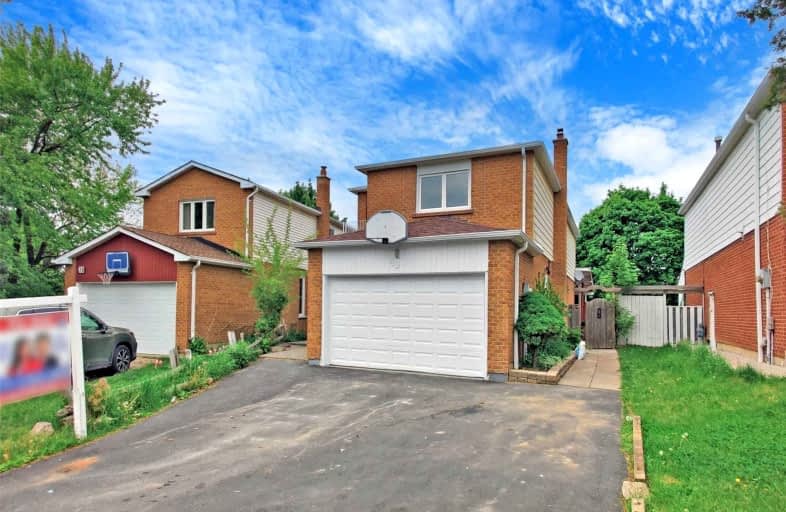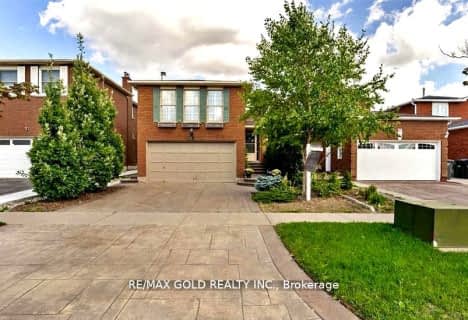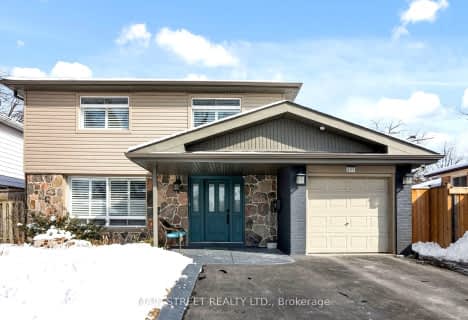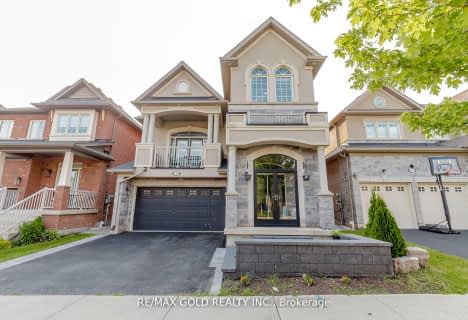
St Brigid School
Elementary: CatholicBishop Francis Allen Catholic School
Elementary: CatholicMorton Way Public School
Elementary: PublicHickory Wood Public School
Elementary: PublicCentennial Senior Public School
Elementary: PublicRidgeview Public School
Elementary: PublicPeel Alternative North
Secondary: PublicArchbishop Romero Catholic Secondary School
Secondary: CatholicPeel Alternative North ISR
Secondary: PublicSt Augustine Secondary School
Secondary: CatholicCardinal Leger Secondary School
Secondary: CatholicBrampton Centennial Secondary School
Secondary: Public- 3 bath
- 4 bed
36 Windmill Boulevard, Brampton, Ontario • L6Y 3E4 • Fletcher's Creek South
- 5 bath
- 4 bed
- 2500 sqft
12 Sugar Creek Lane, Brampton, Ontario • L6W 3X6 • Fletcher's Creek South
- 4 bath
- 4 bed
- 2500 sqft
7 Casper Crescent, Brampton, Ontario • L6W 4M9 • Fletcher's Creek South
- 3 bath
- 4 bed
792 Knotty Pine Grove, Mississauga, Ontario • L5W 1K5 • Meadowvale Village












