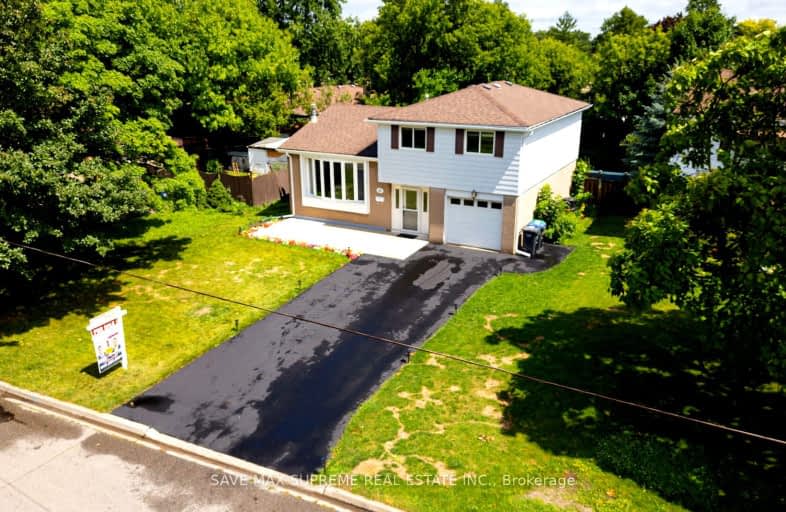
Video Tour
Car-Dependent
- Almost all errands require a car.
6
/100
Good Transit
- Some errands can be accomplished by public transportation.
51
/100
Bikeable
- Some errands can be accomplished on bike.
60
/100

Birchbank Public School
Elementary: Public
0.52 km
Aloma Crescent Public School
Elementary: Public
0.75 km
Dorset Drive Public School
Elementary: Public
1.69 km
St John Fisher Separate School
Elementary: Catholic
0.68 km
Balmoral Drive Senior Public School
Elementary: Public
0.53 km
Clark Boulevard Public School
Elementary: Public
1.28 km
Peel Alternative North
Secondary: Public
3.23 km
Peel Alternative North ISR
Secondary: Public
3.19 km
Judith Nyman Secondary School
Secondary: Public
3.50 km
Holy Name of Mary Secondary School
Secondary: Catholic
3.32 km
Bramalea Secondary School
Secondary: Public
1.31 km
Turner Fenton Secondary School
Secondary: Public
3.29 km
-
Dunblaine Park
Brampton ON L6T 3H2 2.01km -
Chinguacousy Park
Central Park Dr (at Queen St. E), Brampton ON L6S 6G7 2.52km -
Gage Park
2 Wellington St W (at Wellington St. E), Brampton ON L6Y 4R2 4.36km
-
Scotiabank
284 Queen St E (at Hansen Rd.), Brampton ON L6V 1C2 2.79km -
CIBC
380 Bovaird Dr E, Brampton ON L6Z 2S6 5.55km -
TD Bank Financial Group
545 Steeles Ave W (at McLaughlin Rd), Brampton ON L6Y 4E7 6.06km













