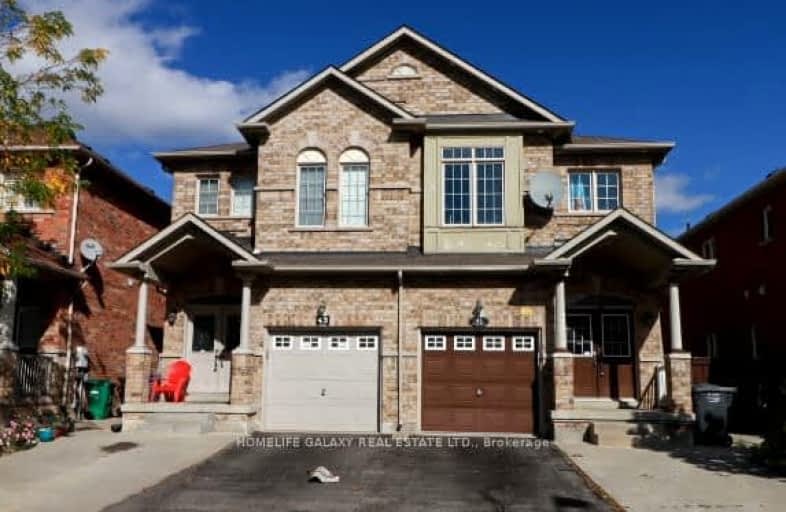Somewhat Walkable
- Some errands can be accomplished on foot.
57
/100
Good Transit
- Some errands can be accomplished by public transportation.
57
/100
Bikeable
- Some errands can be accomplished on bike.
63
/100

Castle Oaks P.S. Elementary School
Elementary: Public
2.97 km
Thorndale Public School
Elementary: Public
1.53 km
St. André Bessette Catholic Elementary School
Elementary: Catholic
0.83 km
Calderstone Middle Middle School
Elementary: Public
2.27 km
Claireville Public School
Elementary: Public
0.56 km
Beryl Ford
Elementary: Public
2.56 km
Ascension of Our Lord Secondary School
Secondary: Catholic
5.07 km
Holy Cross Catholic Academy High School
Secondary: Catholic
4.60 km
Lincoln M. Alexander Secondary School
Secondary: Public
5.24 km
Cardinal Ambrozic Catholic Secondary School
Secondary: Catholic
2.61 km
Castlebrooke SS Secondary School
Secondary: Public
2.04 km
St Thomas Aquinas Secondary School
Secondary: Catholic
4.92 km
-
Chinguacousy Park
Central Park Dr (at Queen St. E), Brampton ON L6S 6G7 6.74km -
Wincott Park
Wincott Dr, Toronto ON 12.63km -
G Ross Lord Park
4801 Dufferin St (at Supertest Rd), Toronto ON M3H 5T3 16.32km
-
TD Bank Financial Group
3978 Cottrelle Blvd, Brampton ON L6P 2R1 1.86km -
CIBC
8535 Hwy 27 (Langstaff Rd & Hwy 27), Woodbridge ON L4H 4Y1 4.16km -
BMO Bank of Montreal
145 Woodbridge Ave (Islington & Woodbridge Ave), Vaughan ON L4L 2S6 6.02km














