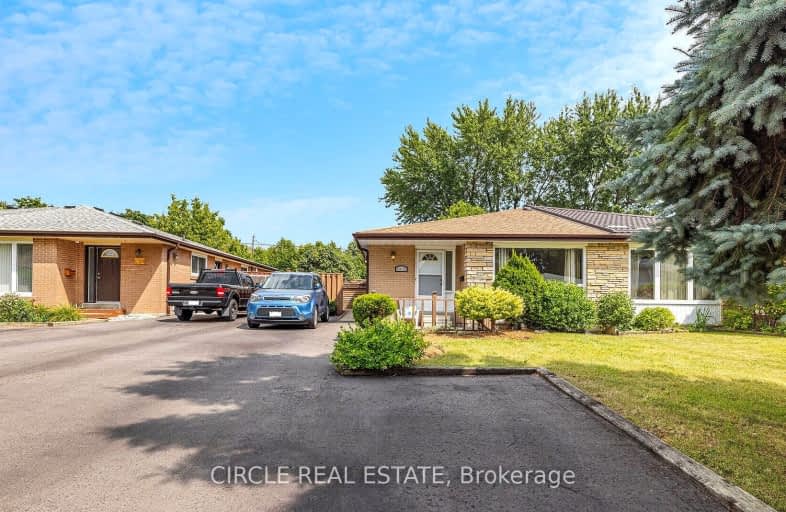Somewhat Walkable
- Some errands can be accomplished on foot.
62
/100
Good Transit
- Some errands can be accomplished by public transportation.
54
/100
Bikeable
- Some errands can be accomplished on bike.
53
/100

Fallingdale Public School
Elementary: Public
0.84 km
Aloma Crescent Public School
Elementary: Public
1.17 km
Eastbourne Drive Public School
Elementary: Public
0.62 km
Dorset Drive Public School
Elementary: Public
0.32 km
Cardinal Newman Catholic School
Elementary: Catholic
0.42 km
Earnscliffe Senior Public School
Elementary: Public
0.59 km
Judith Nyman Secondary School
Secondary: Public
2.83 km
Holy Name of Mary Secondary School
Secondary: Catholic
2.11 km
Chinguacousy Secondary School
Secondary: Public
3.02 km
Bramalea Secondary School
Secondary: Public
0.56 km
Turner Fenton Secondary School
Secondary: Public
5.00 km
St Thomas Aquinas Secondary School
Secondary: Catholic
2.38 km
-
Boyd Conservation Area
8739 Islington Ave, Vaughan ON L4L 0J5 12.34km -
Mississauga Valley Park
1275 Mississauga Valley Blvd, Mississauga ON L5A 3R8 15.07km -
Humbertown Park
Toronto ON 15.43km
-
CIBC
380 Bovaird Dr E, Brampton ON L6Z 2S6 6.27km -
Scotiabank
10645 Bramalea Rd (Sandalwood), Brampton ON L6R 3P4 6.31km -
TD Canada Trust ATM
10655 Bramalea Rd, Brampton ON L6R 3P4 6.36km














