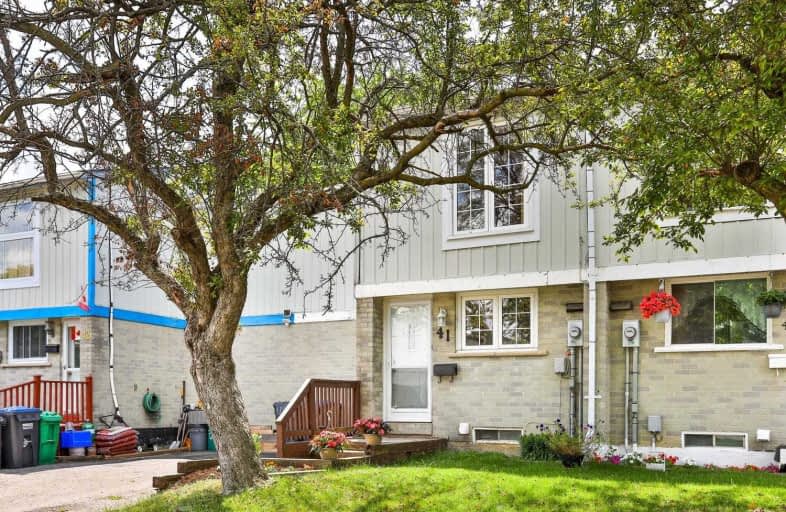
Hilldale Public School
Elementary: Public
1.15 km
Jefferson Public School
Elementary: Public
0.16 km
Grenoble Public School
Elementary: Public
0.97 km
St Jean Brebeuf Separate School
Elementary: Catholic
0.73 km
St John Bosco School
Elementary: Catholic
0.38 km
Williams Parkway Senior Public School
Elementary: Public
1.01 km
Judith Nyman Secondary School
Secondary: Public
0.77 km
Holy Name of Mary Secondary School
Secondary: Catholic
1.20 km
Chinguacousy Secondary School
Secondary: Public
0.24 km
Sandalwood Heights Secondary School
Secondary: Public
3.09 km
North Park Secondary School
Secondary: Public
2.61 km
St Thomas Aquinas Secondary School
Secondary: Catholic
1.53 km


