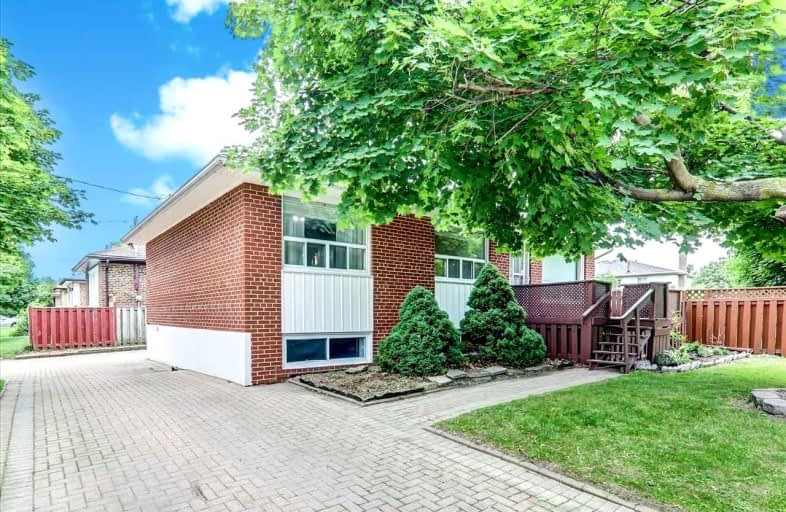
Madoc Drive Public School
Elementary: Public
1.01 km
Gordon Graydon Senior Public School
Elementary: Public
1.09 km
St Anne Separate School
Elementary: Catholic
0.27 km
Sir John A. Macdonald Senior Public School
Elementary: Public
0.48 km
Agnes Taylor Public School
Elementary: Public
0.23 km
Kingswood Drive Public School
Elementary: Public
0.64 km
Archbishop Romero Catholic Secondary School
Secondary: Catholic
1.33 km
Central Peel Secondary School
Secondary: Public
0.69 km
Cardinal Leger Secondary School
Secondary: Catholic
1.79 km
Brampton Centennial Secondary School
Secondary: Public
3.65 km
North Park Secondary School
Secondary: Public
2.57 km
Notre Dame Catholic Secondary School
Secondary: Catholic
2.78 km













