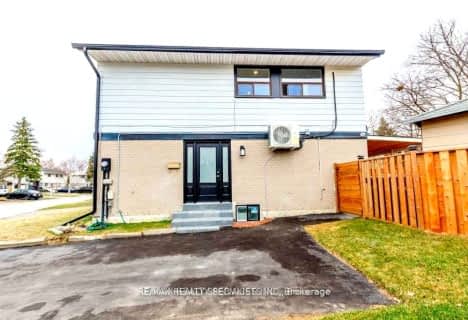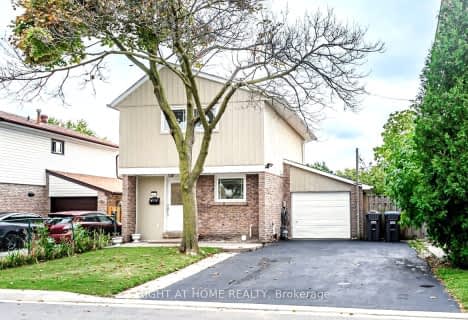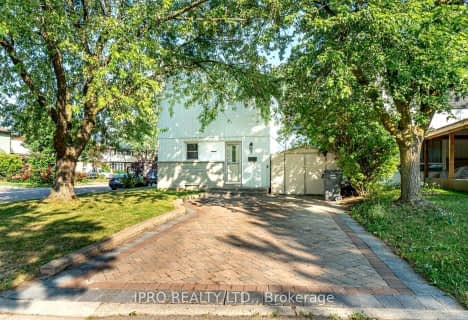
Jefferson Public School
Elementary: Public
1.84 km
Grenoble Public School
Elementary: Public
1.95 km
St John Bosco School
Elementary: Catholic
1.46 km
Father Clair Tipping School
Elementary: Catholic
1.18 km
Robert J Lee Public School
Elementary: Public
1.23 km
Fairlawn Elementary Public School
Elementary: Public
1.50 km
Judith Nyman Secondary School
Secondary: Public
2.46 km
Holy Name of Mary Secondary School
Secondary: Catholic
2.45 km
Chinguacousy Secondary School
Secondary: Public
1.90 km
Sandalwood Heights Secondary School
Secondary: Public
1.75 km
North Park Secondary School
Secondary: Public
4.17 km
St Thomas Aquinas Secondary School
Secondary: Catholic
2.21 km







