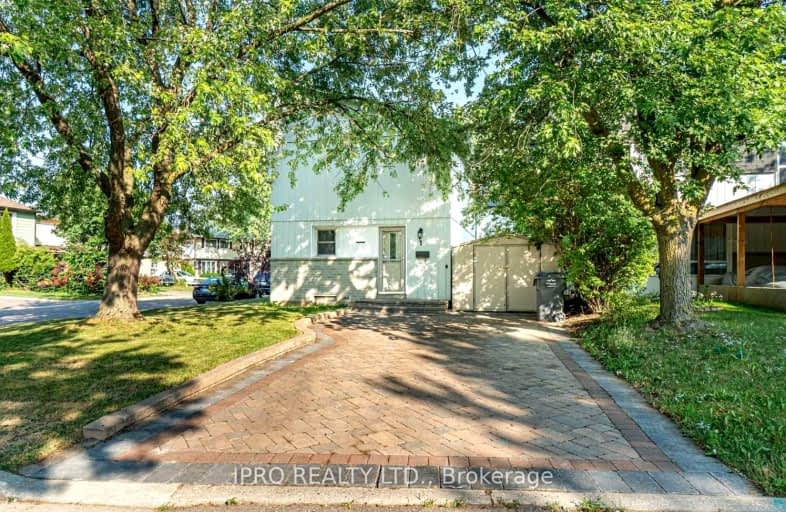
3D Walkthrough
Somewhat Walkable
- Some errands can be accomplished on foot.
64
/100
Good Transit
- Some errands can be accomplished by public transportation.
52
/100
Bikeable
- Some errands can be accomplished on bike.
52
/100

Hilldale Public School
Elementary: Public
1.13 km
Jefferson Public School
Elementary: Public
0.78 km
Grenoble Public School
Elementary: Public
0.28 km
St Jean Brebeuf Separate School
Elementary: Catholic
0.50 km
Goldcrest Public School
Elementary: Public
0.87 km
Greenbriar Senior Public School
Elementary: Public
0.46 km
Judith Nyman Secondary School
Secondary: Public
0.99 km
Holy Name of Mary Secondary School
Secondary: Catholic
0.55 km
Chinguacousy Secondary School
Secondary: Public
0.60 km
Bramalea Secondary School
Secondary: Public
2.70 km
North Park Secondary School
Secondary: Public
2.95 km
St Thomas Aquinas Secondary School
Secondary: Catholic
0.84 km
-
Chinguacousy Park
Central Park Dr (at Queen St. E), Brampton ON L6S 6G7 1.42km -
Wincott Park
Wincott Dr, Toronto ON 14.61km -
Fairwind Park
181 Eglinton Ave W, Mississauga ON L5R 0E9 15.66km
-
Scotiabank
160 Yellow Avens Blvd (at Airport Rd.), Brampton ON L6R 0M5 4.82km -
CIBC
380 Bovaird Dr E, Brampton ON L6Z 2S6 5.37km -
TD Bank Financial Group
3978 Cottrelle Blvd, Brampton ON L6P 2R1 7.1km













