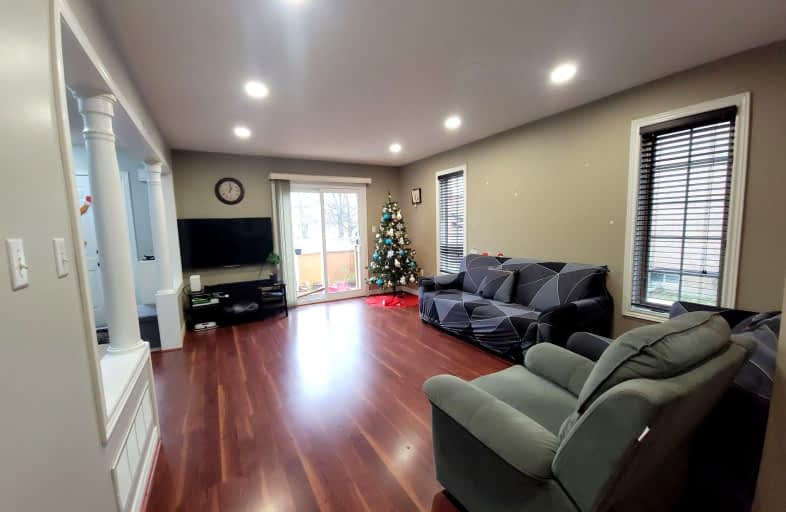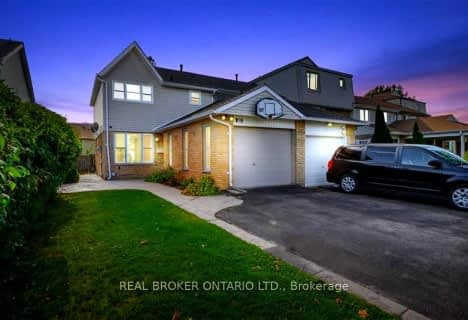Very Walkable
- Most errands can be accomplished on foot.
Good Transit
- Some errands can be accomplished by public transportation.
Very Bikeable
- Most errands can be accomplished on bike.

St Cecilia Elementary School
Elementary: CatholicSt Maria Goretti Elementary School
Elementary: CatholicWestervelts Corners Public School
Elementary: PublicConestoga Public School
Elementary: PublicÉcole élémentaire Carrefour des Jeunes
Elementary: PublicSt Joachim Separate School
Elementary: CatholicArchbishop Romero Catholic Secondary School
Secondary: CatholicCentral Peel Secondary School
Secondary: PublicHarold M. Brathwaite Secondary School
Secondary: PublicHeart Lake Secondary School
Secondary: PublicNorth Park Secondary School
Secondary: PublicNotre Dame Catholic Secondary School
Secondary: Catholic-
Peel Village Park
Brampton ON 5.05km -
Andrew Mccandles
500 Elbern Markell Dr, Brampton ON L6X 5L3 5.74km -
Meadowvale Conservation Area
1081 Old Derry Rd W (2nd Line), Mississauga ON L5B 3Y3 9.66km
-
President's Choice Financial ATM
60 Quarry Edge Dr, Brampton ON L6V 4K2 0.23km -
RBC Royal Bank
235 Queen St E (at Kennedy Rd.), Brampton ON L6W 2B5 2.82km -
TD Canada Trust Branch and ATM
1 Queen St E, Brampton ON L6W 2A7 2.88km
- 4 bath
- 3 bed
- 1500 sqft
111 Haggert Avenue North, Brampton, Ontario • L6X 0T7 • Downtown Brampton
- 3 bath
- 3 bed
32 Twin Pines Crescent, Brampton, Ontario • L7A 1M6 • Northwest Sandalwood Parkway
- 4 bath
- 3 bed
- 2000 sqft
42 Winners Circle, Brampton, Ontario • L7A 1W3 • Northwest Sandalwood Parkway













