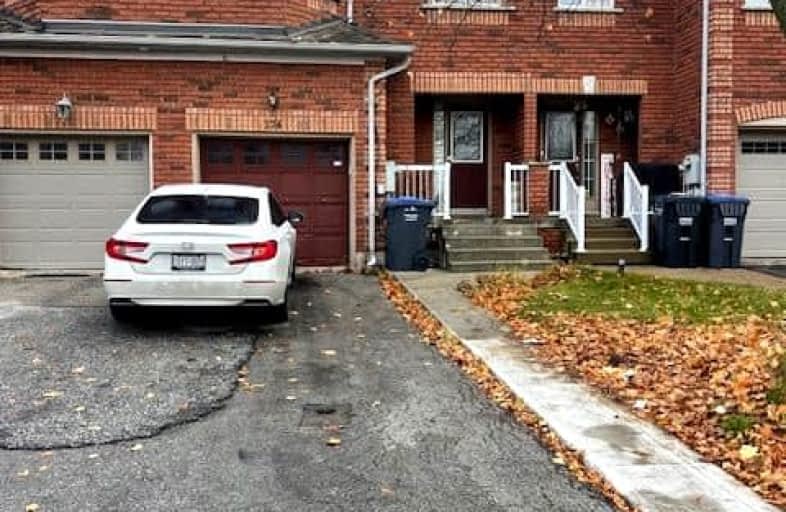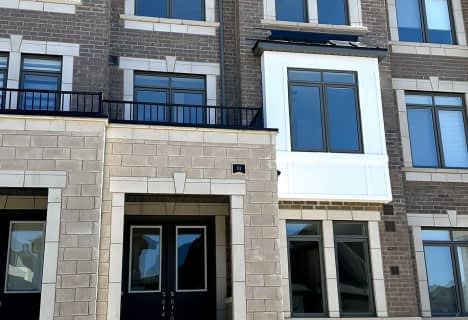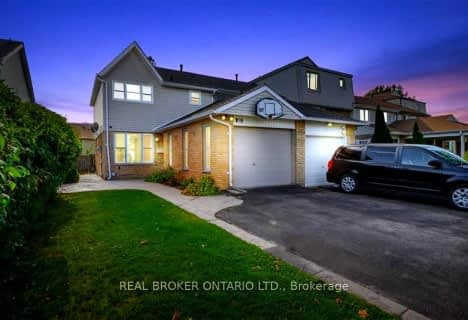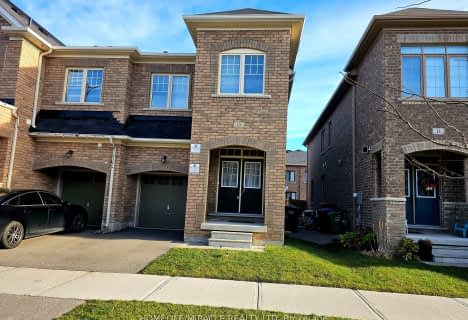Car-Dependent
- Most errands require a car.
Good Transit
- Some errands can be accomplished by public transportation.
Bikeable
- Some errands can be accomplished on bike.

St Stephen Separate School
Elementary: CatholicSomerset Drive Public School
Elementary: PublicSt. Lucy Catholic Elementary School
Elementary: CatholicBurnt Elm Public School
Elementary: PublicCheyne Middle School
Elementary: PublicRowntree Public School
Elementary: PublicParkholme School
Secondary: PublicHeart Lake Secondary School
Secondary: PublicSt. Roch Catholic Secondary School
Secondary: CatholicNotre Dame Catholic Secondary School
Secondary: CatholicFletcher's Meadow Secondary School
Secondary: PublicSt Edmund Campion Secondary School
Secondary: Catholic-
Andrew Mccandles
500 Elbern Markell Dr, Brampton ON L6X 5L3 5.3km -
Peel Village Park
Brampton ON 7.29km -
Meadowvale Conservation Area
1081 Old Derry Rd W (2nd Line), Mississauga ON L5B 3Y3 11.4km
-
Scotiabank
490 Great Lakes Dr, Brampton ON L6R 0R2 4.23km -
Scotiabank
1 Main St S (at Queen St.), Brampton ON L6Y 1M8 5.07km -
Scotiabank
284 Queen St E (at Hansen Rd.), Brampton ON L6V 1C2 5.37km
- 3 bath
- 3 bed
32 Twin Pines Crescent, Brampton, Ontario • L7A 1M6 • Northwest Sandalwood Parkway
- 4 bath
- 3 bed
- 2000 sqft
456 Remembrance Road, Brampton, Ontario • L7A 5E1 • Northwest Brampton
- 4 bath
- 3 bed
- 2000 sqft
42 Winners Circle, Brampton, Ontario • L7A 1W3 • Northwest Sandalwood Parkway














