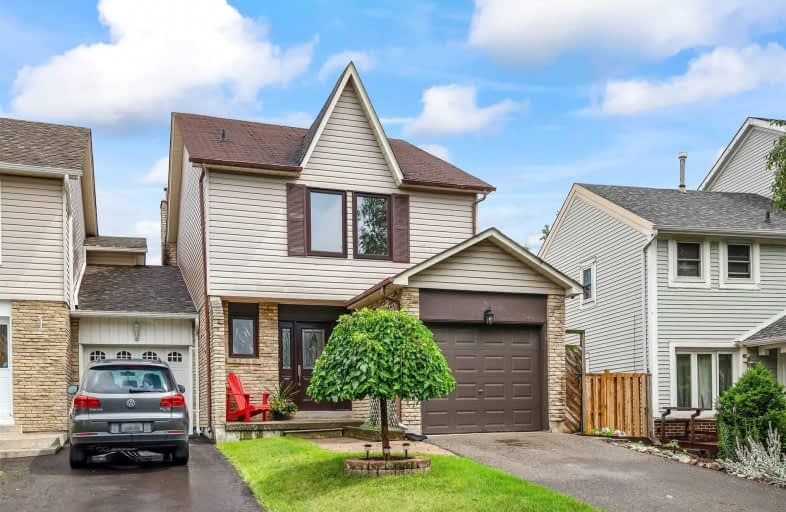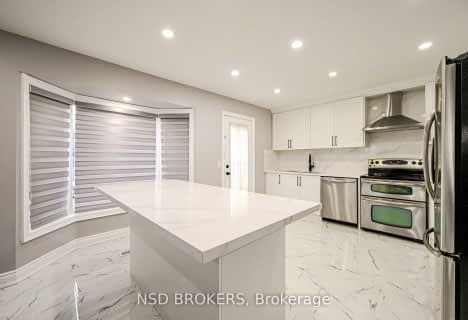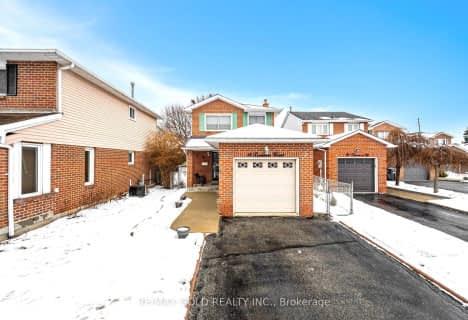
Sacred Heart Separate School
Elementary: CatholicSt Agnes Separate School
Elementary: CatholicSomerset Drive Public School
Elementary: PublicSt Leonard School
Elementary: CatholicRobert H Lagerquist Senior Public School
Elementary: PublicTerry Fox Public School
Elementary: PublicHarold M. Brathwaite Secondary School
Secondary: PublicHeart Lake Secondary School
Secondary: PublicNotre Dame Catholic Secondary School
Secondary: CatholicLouise Arbour Secondary School
Secondary: PublicSt Marguerite d'Youville Secondary School
Secondary: CatholicFletcher's Meadow Secondary School
Secondary: Public- 3 bath
- 3 bed
- 1500 sqft
10 Nautical Drive, Brampton, Ontario • L6R 2H1 • Sandringham-Wellington
- 3 bath
- 3 bed
11 Todmorden Drive, Brampton, Ontario • L7A 1M5 • Northwest Sandalwood Parkway
- 4 bath
- 3 bed
28 Bramcedar Crescent, Brampton, Ontario • L7A 1T1 • Northwest Sandalwood Parkway
- 4 bath
- 3 bed
80 Winners Circle, Brampton, Ontario • L7A 1W2 • Northwest Sandalwood Parkway














