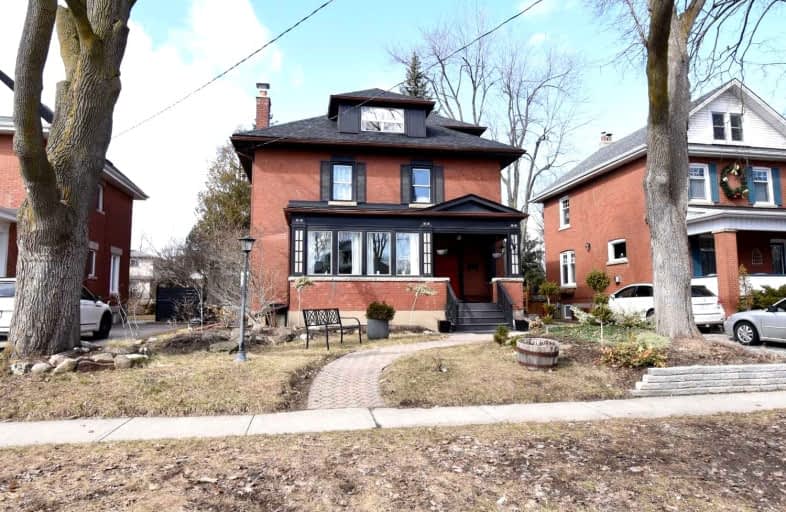Car-Dependent
- Most errands require a car.
Good Transit
- Some errands can be accomplished by public transportation.
Very Bikeable
- Most errands can be accomplished on bike.

Our Lady of Fatima School
Elementary: CatholicGlendale Public School
Elementary: PublicBeatty-Fleming Sr Public School
Elementary: PublicSt Anne Separate School
Elementary: CatholicSir John A. Macdonald Senior Public School
Elementary: PublicKingswood Drive Public School
Elementary: PublicArchbishop Romero Catholic Secondary School
Secondary: CatholicCentral Peel Secondary School
Secondary: PublicCardinal Leger Secondary School
Secondary: CatholicBrampton Centennial Secondary School
Secondary: PublicNotre Dame Catholic Secondary School
Secondary: CatholicDavid Suzuki Secondary School
Secondary: Public-
Strokers Sports Bar & Pool
14C Nelson Street W, Brampton, ON L6X 1B7 0.74km -
Lot 25
15 Main Street N, Brampton, ON L6X 1M8 0.91km -
Fanzorelli's Restaurant & Wine Bar
50 Queen Street W, Brampton, ON L6X 4H3 0.92km
-
Tim Hortons
330 Main Street N, Brampton, ON L6V 1P6 0.3km -
7-Eleven
150 Main St N, Brampton, ON L6V 1N9 0.61km -
McDonald's
372 Main Street North, Brampton, ON L6V 4A4 0.69km
-
Shoppers Drug Mart
366 Main Street N, Brampton, ON L6V 1P8 0.54km -
Hooper's Pharmacy
31 Main Street N, Brampton, ON L6X 1M8 0.88km -
Queen Lynch Pharmacy
157 Queen Street E, Brampton, ON L6W 3X4 1.37km
-
Nal's Caribbean Cuisine
320 Main Street N, Brampton, ON L6V 4A3 0.35km -
TYC Express
320 Main St N, Brampton, ON L6V 4A3 0.29km -
Harvey's
320 Main St N, Brampton, ON L6V 4A3 0.35km
-
Centennial Mall
227 Vodden Street E, Brampton, ON L6V 1N2 1.71km -
Kennedy Square Mall
50 Kennedy Rd S, Brampton, ON L6W 3E7 2.32km -
Shoppers World Brampton
56-499 Main Street S, Brampton, ON L6Y 1N7 3.76km
-
African Market
19 Queen Street W, Brampton, ON L6Y 1L9 0.96km -
M&M Food Market
5 McMurchy Avenue N, Brampton, ON L6X 2R6 1km -
FreshCo
380 Queen Street W, Brampton, ON L6X 1B3 1.59km
-
The Beer Store
11 Worthington Avenue, Brampton, ON L7A 2Y7 3.67km -
LCBO
31 Worthington Avenue, Brampton, ON L7A 2Y7 3.88km -
LCBO Orion Gate West
545 Steeles Ave E, Brampton, ON L6W 4S2 4.23km
-
U-Haul
411 Main St N, Brampton, ON L6X 1N7 0.69km -
Kennedy & Vodden Petro Canada
121 Kennedy Road N, Brampton, ON L6V 1X7 1.59km -
Active Green & Ross Tire & Auto Centre
22 Kennedy Road S, Brampton, ON L6W 3E2 1.93km
-
Rose Theatre Brampton
1 Theatre Lane, Brampton, ON L6V 0A3 0.84km -
Garden Square
12 Main Street N, Brampton, ON L6V 1N6 0.92km -
SilverCity Brampton Cinemas
50 Great Lakes Drive, Brampton, ON L6R 2K7 4.75km
-
Brampton Library - Four Corners Branch
65 Queen Street E, Brampton, ON L6W 3L6 1.04km -
Brampton Library
150 Central Park Dr, Brampton, ON L6T 1B4 5.19km -
Brampton Library, Springdale Branch
10705 Bramalea Rd, Brampton, ON L6R 0C1 7.58km
-
William Osler Hospital
Bovaird Drive E, Brampton, ON 6.47km -
Brampton Civic Hospital
2100 Bovaird Drive, Brampton, ON L6R 3J7 6.39km -
Wise Elephant Family Health Team
36 Vodden Street E, Suiet 203, Brampton, ON L7A 3S9 0.5km
-
Gage Park
2 Wellington St W (at Wellington St. E), Brampton ON L6Y 4R2 1.26km -
Centennial Park
Brampton ON 1.38km -
Knightsbridge Park
Knightsbridge Rd (Central Park Dr), Bramalea ON 5.18km
-
CIBC
380 Bovaird Dr E, Brampton ON L6Z 2S6 2.8km -
CIBC
7940 Hurontario St (at Steeles Ave.), Brampton ON L6Y 0B8 4.17km -
TD Bank Financial Group
545 Steeles Ave W (at McLaughlin Rd), Brampton ON L6Y 4E7 4.47km
- 5 bath
- 4 bed
- 2500 sqft
221 Valleyway Drive, Brampton, Ontario • L6X 0N9 • Credit Valley
- 3 bath
- 4 bed
- 1500 sqft
35 Bartley Bull Parkway, Brampton, Ontario • L6W 2J3 • Brampton East














