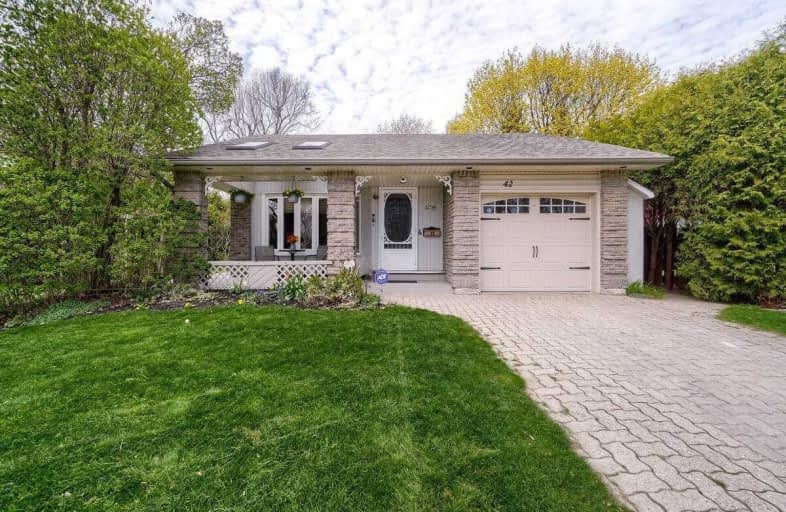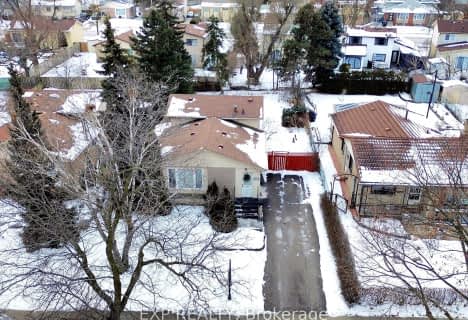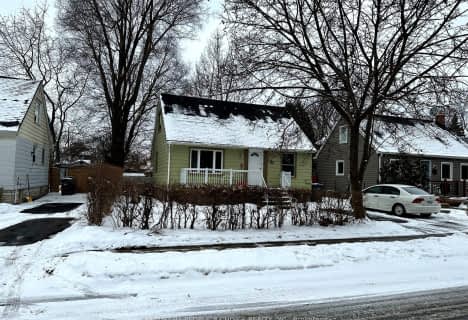
Madoc Drive Public School
Elementary: PublicHarold F Loughin Public School
Elementary: PublicFather C W Sullivan Catholic School
Elementary: CatholicGordon Graydon Senior Public School
Elementary: PublicÉÉC Sainte-Jeanne-d'Arc
Elementary: CatholicRussell D Barber Public School
Elementary: PublicArchbishop Romero Catholic Secondary School
Secondary: CatholicJudith Nyman Secondary School
Secondary: PublicChinguacousy Secondary School
Secondary: PublicCentral Peel Secondary School
Secondary: PublicCardinal Leger Secondary School
Secondary: CatholicNorth Park Secondary School
Secondary: Public- 4 bath
- 3 bed
- 1500 sqft
116 Floribunda Crescent, Brampton, Ontario • L6T 4S2 • Bramalea West Industrial
- 4 bath
- 3 bed
- 1500 sqft
137 Seaside Circle, Brampton, Ontario • L6R 2G9 • Sandringham-Wellington














