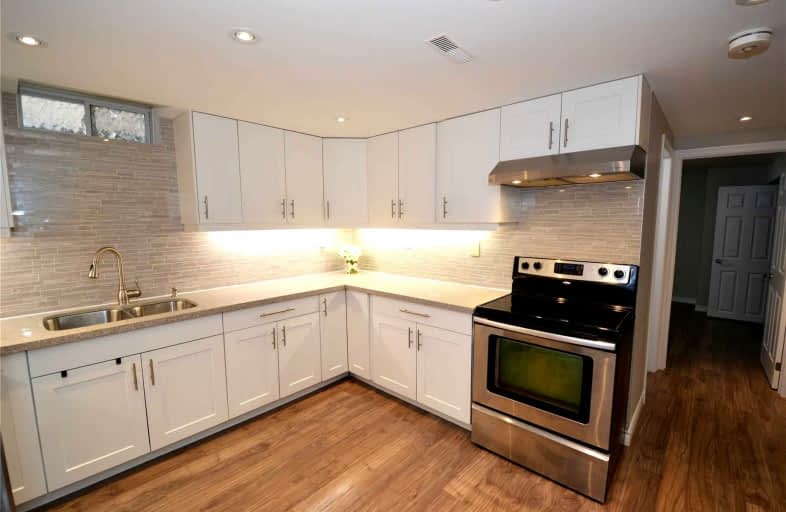
St. Aidan Catholic Elementary School
Elementary: CatholicSt. Lucy Catholic Elementary School
Elementary: CatholicSt. Josephine Bakhita Catholic Elementary School
Elementary: CatholicBrisdale Public School
Elementary: PublicCheyne Middle School
Elementary: PublicRowntree Public School
Elementary: PublicJean Augustine Secondary School
Secondary: PublicParkholme School
Secondary: PublicHeart Lake Secondary School
Secondary: PublicSt. Roch Catholic Secondary School
Secondary: CatholicFletcher's Meadow Secondary School
Secondary: PublicSt Edmund Campion Secondary School
Secondary: Catholic- 1 bath
- 2 bed
159 Van Scott Drive, Brampton, Ontario • L7A 1V8 • Northwest Sandalwood Parkway
- 1 bath
- 2 bed
108 Earlsbridge Boulevard, Brampton, Ontario • L7A 3W7 • Northwest Sandalwood Parkway
- 1 bath
- 2 bed
- 3000 sqft
Bsmt-15 Goderich Drive North, Brampton, Ontario • L7A 5A7 • Northwest Brampton
- 1 bath
- 1 bed
104 Twin Pines Crescent, Brampton, Ontario • L7A 1N1 • Northwest Sandalwood Parkway
- 1 bath
- 2 bed
(Bsmt-80 Pennycross Crescent, Brampton, Ontario • L7A 4M2 • Northwest Brampton
- 1 bath
- 2 bed
- 700 sqft
32 Maple Beach Crescent, Brampton, Ontario • L7A 2T8 • Fletcher's Meadow
- 1 bath
- 1 bed
82 Twin Pines Crescent, Brampton, Ontario • L7A 1M8 • Northwest Sandalwood Parkway














