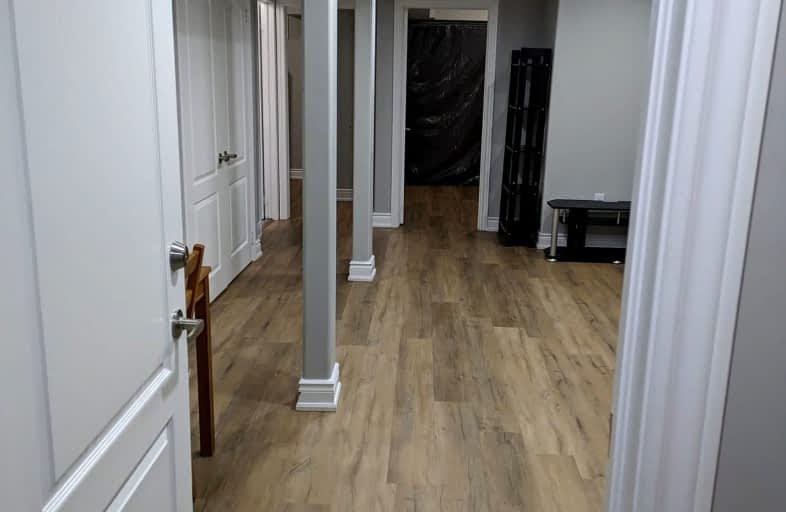Car-Dependent
- Almost all errands require a car.
Some Transit
- Most errands require a car.
Somewhat Bikeable
- Most errands require a car.

Dolson Public School
Elementary: PublicSt. Aidan Catholic Elementary School
Elementary: CatholicSt. Lucy Catholic Elementary School
Elementary: CatholicSt. Josephine Bakhita Catholic Elementary School
Elementary: CatholicMcCrimmon Middle School
Elementary: PublicBrisdale Public School
Elementary: PublicJean Augustine Secondary School
Secondary: PublicParkholme School
Secondary: PublicHeart Lake Secondary School
Secondary: PublicSt. Roch Catholic Secondary School
Secondary: CatholicFletcher's Meadow Secondary School
Secondary: PublicSt Edmund Campion Secondary School
Secondary: Catholic-
Lina Marino Park
105 Valleywood Blvd, Caledon ON 4.41km -
Williams Parkway Dog Park
Williams Pky (At Highway 410), Brampton ON 7.68km -
Kaneff Park
Pagebrook Crt, Brampton ON L6Y 2N4 9.64km
-
TD Bank Financial Group
10998 Chinguacousy Rd, Brampton ON L7A 0P1 0.86km -
Scotiabank
10631 Chinguacousy Rd (at Sandalwood Pkwy), Brampton ON L7A 0N5 2.13km -
TD Bank Financial Group
10908 Hurontario St, Brampton ON L7A 3R9 3.23km
- 1 bath
- 2 bed
108 Earlsbridge Boulevard, Brampton, Ontario • L7A 3W7 • Northwest Sandalwood Parkway
- 1 bath
- 2 bed
- 3000 sqft
Bsmt-15 Goderich Drive North, Brampton, Ontario • L7A 5A7 • Northwest Brampton
- 1 bath
- 2 bed
- 700 sqft
Bsmt-33 Schooner Drive, Brampton, Ontario • L7A 3H3 • Fletcher's Meadow
- 2 bath
- 2 bed
- 700 sqft
Bsmt-42 Kilkarrin Road, Brampton, Ontario • L7A 4C5 • Northwest Brampton
- 1 bath
- 2 bed
- 700 sqft
Bsmt-6 Humberstone Crescent, Brampton, Ontario • L7A 4C4 • Northwest Brampton
- 1 bath
- 2 bed
(Bsmt-80 Pennycross Crescent, Brampton, Ontario • L7A 4M2 • Northwest Brampton
- 1 bath
- 2 bed
- 700 sqft
32 Maple Beach Crescent, Brampton, Ontario • L7A 2T8 • Fletcher's Meadow
- 1 bath
- 2 bed
- 1100 sqft
Bsmnt-3 Fairhill Avenue, Brampton, Ontario • L7A 2A9 • Fletcher's Meadow














