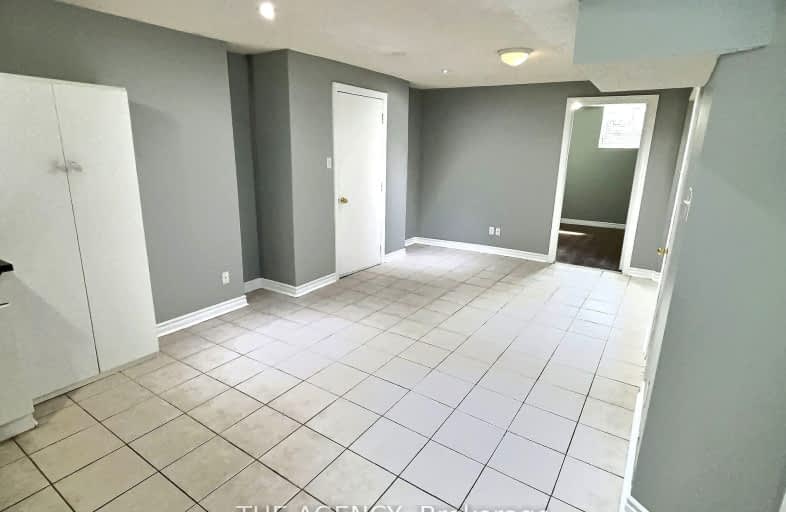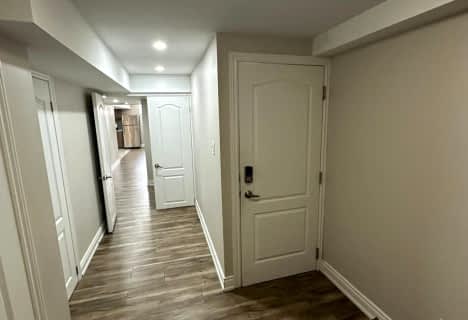Somewhat Walkable
- Some errands can be accomplished on foot.
Good Transit
- Some errands can be accomplished by public transportation.
Very Bikeable
- Most errands can be accomplished on bike.

St Marguerite Bourgeoys Separate School
Elementary: CatholicSt Isaac Jogues Elementary School
Elementary: CatholicOur Lady of Providence Elementary School
Elementary: CatholicRussell D Barber Public School
Elementary: PublicGreat Lakes Public School
Elementary: PublicFernforest Public School
Elementary: PublicJudith Nyman Secondary School
Secondary: PublicHarold M. Brathwaite Secondary School
Secondary: PublicNorth Park Secondary School
Secondary: PublicNotre Dame Catholic Secondary School
Secondary: CatholicLouise Arbour Secondary School
Secondary: PublicSt Marguerite d'Youville Secondary School
Secondary: Catholic-
Danville Park
6525 Danville Rd, Mississauga ON 11.64km -
Staghorn Woods Park
855 Ceremonial Dr, Mississauga ON 16.1km -
Lake Aquitaine Park
2750 Aquitaine Ave, Mississauga ON L5N 3S6 16.32km
-
Scotiabank
10645 Bramalea Rd (Sandalwood), Brampton ON L6R 3P4 2.47km -
Scotiabank
66 Quarry Edge Dr (at Bovaird Dr.), Brampton ON L6V 4K2 3.54km -
Scotiabank
160 Yellow Avens Blvd (at Airport Rd.), Brampton ON L6R 0M5 5.1km
- 1 bath
- 2 bed
- 1500 sqft
Bsmt-6 Clearview Court, Brampton, Ontario • L6Z 2B1 • Heart Lake West
- 1 bath
- 2 bed
02-74 Prairie Rose Circle, Brampton, Ontario • L6R 1R6 • Sandringham-Wellington
- 1 bath
- 2 bed
BSMT-9 Meadow Glade Road, Brampton, Ontario • L6R 1Z7 • Sandringham-Wellington
- 1 bath
- 2 bed
Basme-6 Lillian Crescent, Brampton, Ontario • L6R 2W7 • Sandringham-Wellington














