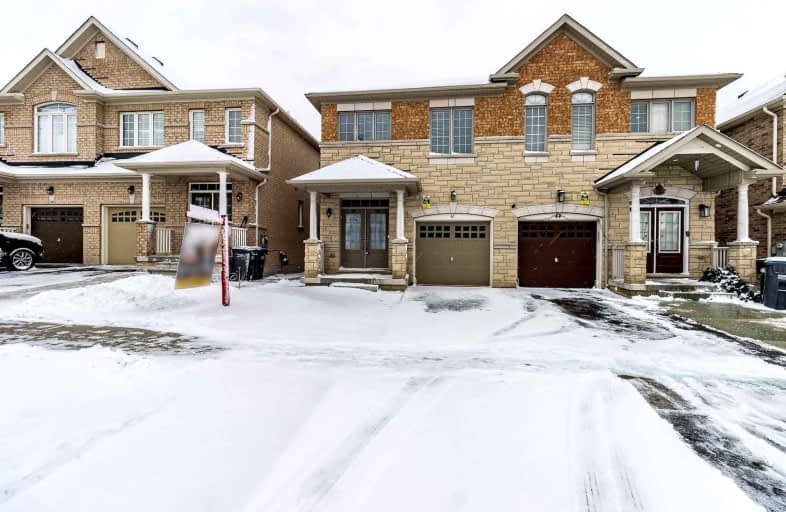Car-Dependent
- Almost all errands require a car.
Some Transit
- Most errands require a car.
Bikeable
- Some errands can be accomplished on bike.

McClure PS (Elementary)
Elementary: PublicOur Lady of Peace School
Elementary: CatholicSpringbrook P.S. (Elementary)
Elementary: PublicSt. Jean-Marie Vianney Catholic Elementary School
Elementary: CatholicJames Potter Public School
Elementary: PublicIngleborough (Elementary)
Elementary: PublicJean Augustine Secondary School
Secondary: PublicArchbishop Romero Catholic Secondary School
Secondary: CatholicSt Augustine Secondary School
Secondary: CatholicBrampton Centennial Secondary School
Secondary: PublicSt. Roch Catholic Secondary School
Secondary: CatholicDavid Suzuki Secondary School
Secondary: Public-
Keenan's Irish Pub
550 Queen Street W, Unit 9 & 10, Brampton, ON L6T 1.32km -
Iggy's Grill Bar Patio at Lionhead
8525 Mississauga Road, Brampton, ON L6Y 0C1 2.68km -
Magnums Pub
21 McMurchy Ave N, Brampton, ON L6X 1X4 2.68km
-
Tim Hortons
9800 Chinguacousy Road, Brampton, ON L6X 5E9 1.95km -
McDonald's
9485 Mississauga Road, Brampton, ON L6X 0Z8 2.09km -
McDonald's
9521 Mississauga Road, Brampton, ON L6X 0B3 2.09km
-
Movati Athletic - Mississauga
6685 Century Ave, Mississauga, ON L5N 7K2 8.05km -
Crunch Fitness
6460 Millcreek Drive, Mississauga, ON L5N 2V6 9.38km -
Goodlife Fitness
785 Britannia Road W, Unit 3, Mississauga, ON L5V 2X8 9.75km
-
Shoppers Drug Mart
8965 Chinguacousy Road, Brampton, ON L6Y 0J2 1.01km -
MedBox Rx Pharmacy
7-9525 Mississauga Road, Brampton, ON L6X 0Z8 2.17km -
Dusk I D A Pharmacy
55 Dusk Drive, Brampton, ON L6Y 5Z6 2.28km
-
Lazeez Shawarma
8982 Chinguacousy Road, Unit 4, Brampton, ON L6Y 0B7 0.86km -
Fresh Burrito
8980 Chinguacousy Road, unit B2, Brampton, ON L6Y 0J2 0.87km -
Sunrise Caribbean Restaurant
8970 Chinguacousy Road, Unit 1, Brampton, ON L6Y 5X6 0.94km
-
Shoppers World Brampton
56-499 Main Street S, Brampton, ON L6Y 1N7 4.57km -
Centennial Mall
227 Vodden Street E, Brampton, ON L6V 1N2 4.95km -
Kennedy Square Mall
50 Kennedy Rd S, Brampton, ON L6W 3E7 4.88km
-
Spataro's No Frills
8990 Chinguacousy Road, Brampton, ON L6Y 5X6 0.9km -
Sobeys
8975 Chinguacousy Road, Brampton, ON L6Y 0J2 1.07km -
Asian Food Centre
80 Pertosa Drive, Brampton, ON L6X 5E9 1.95km
-
The Beer Store
11 Worthington Avenue, Brampton, ON L7A 2Y7 2.46km -
LCBO
31 Worthington Avenue, Brampton, ON L7A 2Y7 2.67km -
LCBO Orion Gate West
545 Steeles Ave E, Brampton, ON L6W 4S2 5.91km
-
Esso Synergy
9800 Chinguacousy Road, Brampton, ON L6X 5E9 1.95km -
Shell
9950 Chinguacousy Road, Brampton, ON L6X 0H6 2.51km -
Petro Canada
9981 Chinguacousy Road, Brampton, ON L6X 0E8 2.52km
-
Garden Square
12 Main Street N, Brampton, ON L6V 1N6 3.44km -
Rose Theatre Brampton
1 Theatre Lane, Brampton, ON L6V 0A3 3.5km -
SilverCity Brampton Cinemas
50 Great Lakes Drive, Brampton, ON L6R 2K7 7.69km
-
Brampton Library - Four Corners Branch
65 Queen Street E, Brampton, ON L6W 3L6 3.68km -
Courtney Park Public Library
730 Courtneypark Drive W, Mississauga, ON L5W 1L9 8.1km -
Brampton Library
150 Central Park Dr, Brampton, ON L6T 1B4 8.31km
-
William Osler Hospital
Bovaird Drive E, Brampton, ON 9.64km -
Cornerstone Medical Clinic
8990 Chinguacousy Road, Brampton, ON L6Y 5X6 0.87km -
Burton Manor
5 Sterritt Drive, Brampton, ON L6Y 5P3 1.63km
-
Gage Park
2 Wellington St W (at Wellington St. E), Brampton ON L6Y 4R2 3.38km -
Knightsbridge Park
Knightsbridge Rd (Central Park Dr), Bramalea ON 8.29km -
Chinguacousy Park
Central Park Dr (at Queen St. E), Brampton ON L6S 6G7 8.57km
-
TD Bank Financial Group
545 Steeles Ave W (at McLaughlin Rd), Brampton ON L6Y 4E7 4.09km -
Scotiabank
66 Quarry Edge Dr (at Bovaird Dr.), Brampton ON L6V 4K2 4.53km -
CIBC
7940 Hurontario St (at Steeles Ave.), Brampton ON L6Y 0B8 4.84km
- 4 bath
- 4 bed
- 2000 sqft
8 Waterdale Road, Brampton, Ontario • L7A 1S7 • Fletcher's Meadow
- 4 bath
- 4 bed
- 1500 sqft
180 Tiller Trail, Brampton, Ontario • L6X 4S8 • Fletcher's Creek Village
- 5 bath
- 4 bed
- 2500 sqft
221 Valleyway Drive, Brampton, Ontario • L6X 0N9 • Credit Valley
- 4 bath
- 4 bed
- 2000 sqft
4 Fairhill Avenue, Brampton, Ontario • L7A 2A9 • Fletcher's Meadow













