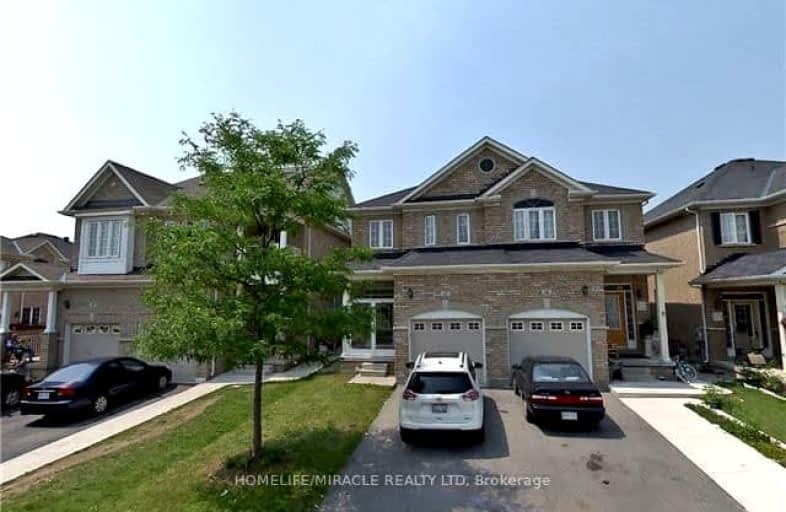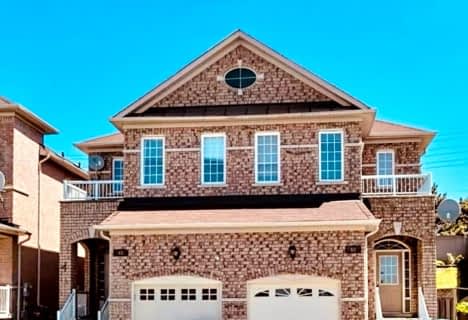Car-Dependent
- Most errands require a car.
Some Transit
- Most errands require a car.
Somewhat Bikeable
- Almost all errands require a car.

St Marguerite Bourgeoys Separate School
Elementary: CatholicHarold F Loughin Public School
Elementary: PublicGordon Graydon Senior Public School
Elementary: PublicArnott Charlton Public School
Elementary: PublicSt Joachim Separate School
Elementary: CatholicRussell D Barber Public School
Elementary: PublicArchbishop Romero Catholic Secondary School
Secondary: CatholicJudith Nyman Secondary School
Secondary: PublicCentral Peel Secondary School
Secondary: PublicHarold M. Brathwaite Secondary School
Secondary: PublicNorth Park Secondary School
Secondary: PublicNotre Dame Catholic Secondary School
Secondary: Catholic-
Chinguacousy Park
Central Park Dr (at Queen St. E), Brampton ON L6S 6G7 2.76km -
Fairwind Park
181 Eglinton Ave W, Mississauga ON L5R 0E9 14.81km -
Manor Hill Park
Ontario 16.48km
-
CIBC
380 Bovaird Dr E, Brampton ON L6Z 2S6 1.89km -
Scotiabank
284 Queen St E (at Hansen Rd.), Brampton ON L6V 1C2 2.12km -
TD Bank Financial Group
10908 Hurontario St, Brampton ON L7A 3R9 4.72km
- 3 bath
- 3 bed
- 1500 sqft
Upper-25 Kintyre Street, Brampton, Ontario • L1E 2E4 • Heart Lake West












