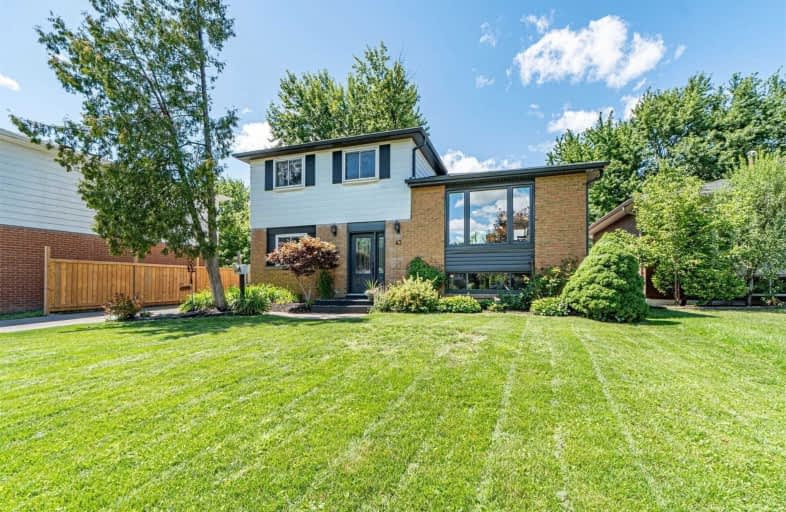
Fallingdale Public School
Elementary: Public
0.54 km
Georges Vanier Catholic School
Elementary: Catholic
1.00 km
Eastbourne Drive Public School
Elementary: Public
0.82 km
Dorset Drive Public School
Elementary: Public
0.63 km
Cardinal Newman Catholic School
Elementary: Catholic
0.56 km
Earnscliffe Senior Public School
Elementary: Public
0.42 km
Judith Nyman Secondary School
Secondary: Public
2.51 km
Holy Name of Mary Secondary School
Secondary: Catholic
1.85 km
Chinguacousy Secondary School
Secondary: Public
2.73 km
Bramalea Secondary School
Secondary: Public
0.45 km
North Park Secondary School
Secondary: Public
3.44 km
St Thomas Aquinas Secondary School
Secondary: Catholic
2.20 km




