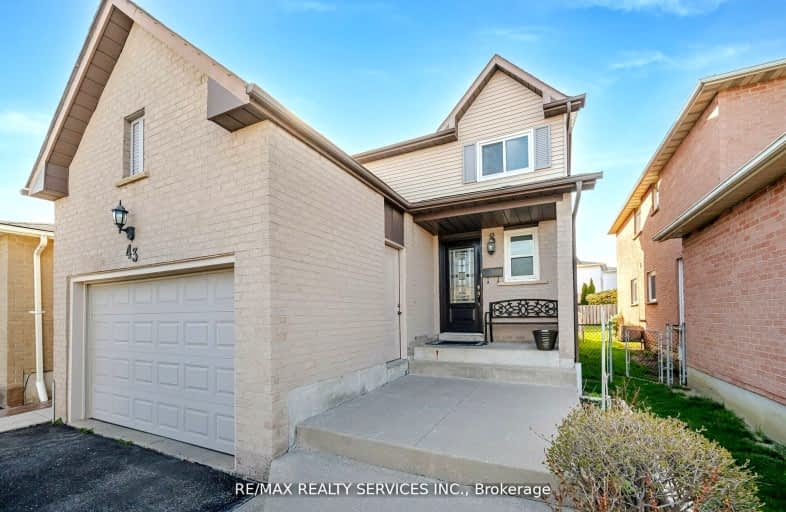Somewhat Walkable
- Some errands can be accomplished on foot.
54
/100
Some Transit
- Most errands require a car.
47
/100
Somewhat Bikeable
- Most errands require a car.
43
/100

St Marguerite Bourgeoys Separate School
Elementary: Catholic
0.81 km
Harold F Loughin Public School
Elementary: Public
1.47 km
Father C W Sullivan Catholic School
Elementary: Catholic
1.75 km
St Anthony School
Elementary: Catholic
1.65 km
ÉÉC Sainte-Jeanne-d'Arc
Elementary: Catholic
1.51 km
Russell D Barber Public School
Elementary: Public
0.37 km
Judith Nyman Secondary School
Secondary: Public
1.77 km
Chinguacousy Secondary School
Secondary: Public
2.30 km
Central Peel Secondary School
Secondary: Public
2.60 km
Harold M. Brathwaite Secondary School
Secondary: Public
2.75 km
North Park Secondary School
Secondary: Public
0.20 km
Notre Dame Catholic Secondary School
Secondary: Catholic
2.60 km
-
Chinguacousy Park
Central Park Dr (at Queen St. E), Brampton ON L6S 6G7 1.91km -
Lina Marino Park
105 Valleywood Blvd, Caledon ON 7.26km -
Staghorn Woods Park
855 Ceremonial Dr, Mississauga ON 14.4km
-
CIBC
60 Peel Centre Dr (btwn Queen & Dixie), Brampton ON L6T 4G8 1.77km -
CIBC
380 Bovaird Dr E, Brampton ON L6Z 2S6 2.72km -
RBC Royal Bank
7 Sunny Meadow Blvd, Brampton ON L6R 1W7 3.19km













