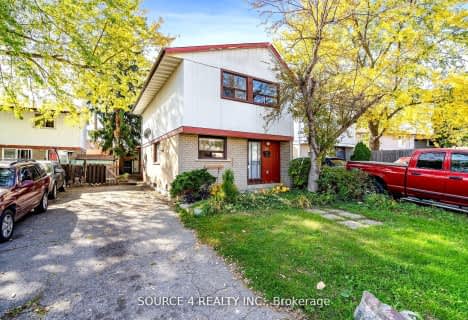
St Isaac Jogues Elementary School
Elementary: Catholic
1.04 km
Venerable Michael McGivney Catholic Elementary School
Elementary: Catholic
0.92 km
Our Lady of Providence Elementary School
Elementary: Catholic
0.44 km
Springdale Public School
Elementary: Public
0.90 km
Great Lakes Public School
Elementary: Public
0.94 km
Fernforest Public School
Elementary: Public
0.59 km
Harold M. Brathwaite Secondary School
Secondary: Public
0.74 km
Sandalwood Heights Secondary School
Secondary: Public
2.91 km
North Park Secondary School
Secondary: Public
3.06 km
Notre Dame Catholic Secondary School
Secondary: Catholic
3.06 km
Louise Arbour Secondary School
Secondary: Public
1.65 km
St Marguerite d'Youville Secondary School
Secondary: Catholic
1.16 km



