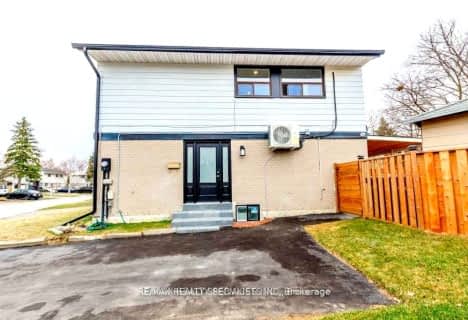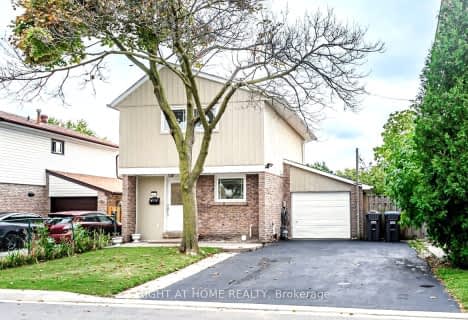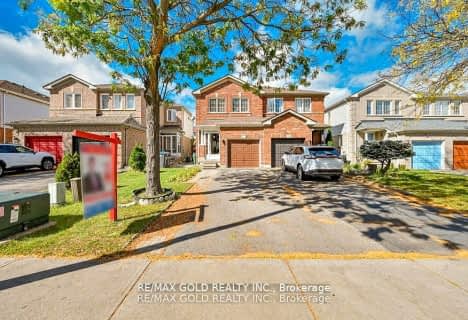
Jefferson Public School
Elementary: Public
1.83 km
St John Bosco School
Elementary: Catholic
1.40 km
Father Clair Tipping School
Elementary: Catholic
1.12 km
Good Shepherd Catholic Elementary School
Elementary: Catholic
1.14 km
Robert J Lee Public School
Elementary: Public
1.07 km
Fairlawn Elementary Public School
Elementary: Public
1.60 km
Judith Nyman Secondary School
Secondary: Public
2.45 km
Holy Name of Mary Secondary School
Secondary: Catholic
2.62 km
Chinguacousy Secondary School
Secondary: Public
1.93 km
Sandalwood Heights Secondary School
Secondary: Public
1.48 km
Louise Arbour Secondary School
Secondary: Public
2.86 km
St Thomas Aquinas Secondary School
Secondary: Catholic
2.49 km









