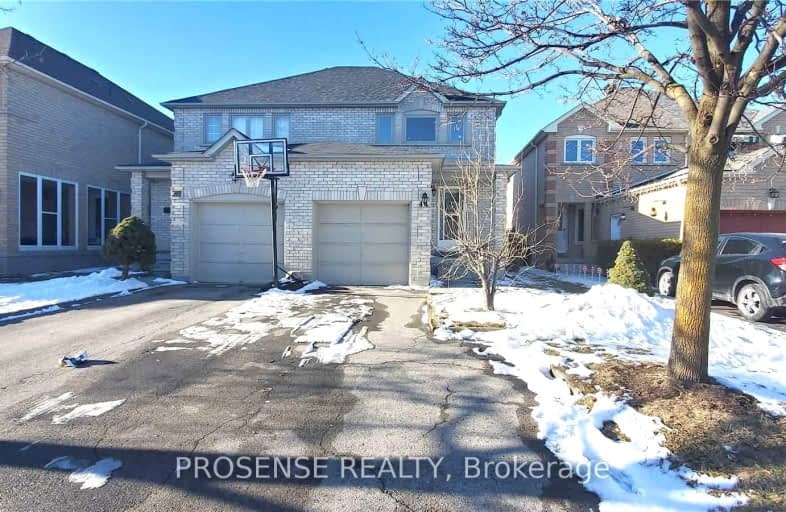Somewhat Walkable
- Some errands can be accomplished on foot.
Good Transit
- Some errands can be accomplished by public transportation.
Bikeable
- Some errands can be accomplished on bike.

Our Lady of Peace School
Elementary: CatholicSt Monica Elementary School
Elementary: CatholicNorthwood Public School
Elementary: PublicQueen Street Public School
Elementary: PublicSir William Gage Middle School
Elementary: PublicChurchville P.S. Elementary School
Elementary: PublicArchbishop Romero Catholic Secondary School
Secondary: CatholicSt Augustine Secondary School
Secondary: CatholicCardinal Leger Secondary School
Secondary: CatholicBrampton Centennial Secondary School
Secondary: PublicSt. Roch Catholic Secondary School
Secondary: CatholicDavid Suzuki Secondary School
Secondary: Public-
Meadowvale Conservation Area
1081 Old Derry Rd W (2nd Line), Mississauga ON L5B 3Y3 5.48km -
Chinguacousy Park
Central Park Dr (at Queen St. E), Brampton ON L6S 6G7 7.99km -
Manor Hill Park
Ontario 11.56km
-
TD Bank Financial Group
9435 Mississauga Rd, Brampton ON L6X 0Z8 3.06km -
TD Bank Financial Group
8305 Financial Dr, Brampton ON L6Y 1M1 3.31km -
TD Bank Financial Group
7685 Hurontario St S, Brampton ON L6W 0B4 4.38km
- 4 bath
- 4 bed
- 2500 sqft
Upper-36 Grendon Crescent, Brampton, Ontario • L6X 5N4 • Credit Valley
- 2 bath
- 3 bed
Upper-172 Native Landing, Brampton, Ontario • L6X 5A7 • Fletcher's Creek Village
- 3 bath
- 4 bed
- 2000 sqft
Main-144 George Robinson Drive, Brampton, Ontario • L6Y 2X6 • Credit Valley














