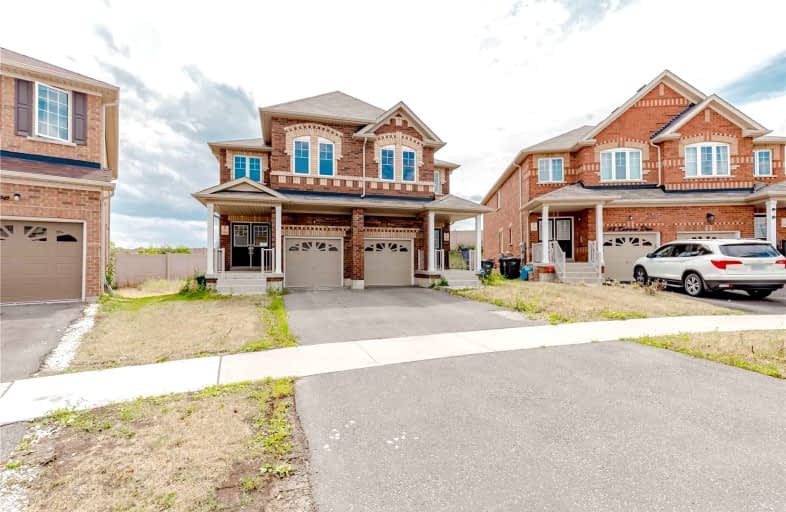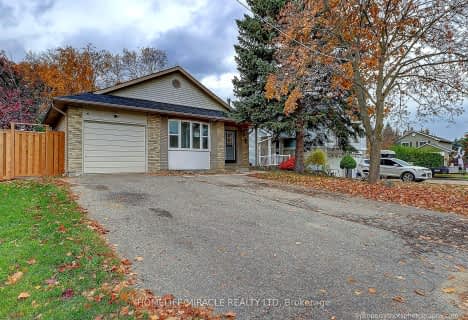
St Agnes Separate School
Elementary: Catholic
1.50 km
Esker Lake Public School
Elementary: Public
0.58 km
St Isaac Jogues Elementary School
Elementary: Catholic
0.48 km
Our Lady of Providence Elementary School
Elementary: Catholic
1.42 km
Ross Drive P.S. (Elementary)
Elementary: Public
1.62 km
Great Lakes Public School
Elementary: Public
0.56 km
Harold M. Brathwaite Secondary School
Secondary: Public
0.43 km
Heart Lake Secondary School
Secondary: Public
2.55 km
North Park Secondary School
Secondary: Public
2.89 km
Notre Dame Catholic Secondary School
Secondary: Catholic
2.05 km
Louise Arbour Secondary School
Secondary: Public
2.54 km
St Marguerite d'Youville Secondary School
Secondary: Catholic
1.63 km














