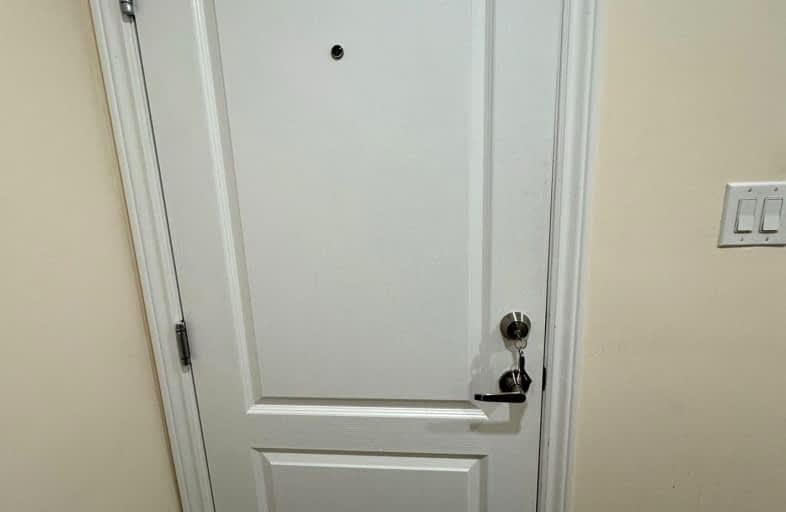Somewhat Walkable
- Some errands can be accomplished on foot.
Some Transit
- Most errands require a car.
Bikeable
- Some errands can be accomplished on bike.

St. Aidan Catholic Elementary School
Elementary: CatholicSt. Lucy Catholic Elementary School
Elementary: CatholicMcCrimmon Middle School
Elementary: PublicBrisdale Public School
Elementary: PublicCheyne Middle School
Elementary: PublicRowntree Public School
Elementary: PublicJean Augustine Secondary School
Secondary: PublicParkholme School
Secondary: PublicHeart Lake Secondary School
Secondary: PublicSt. Roch Catholic Secondary School
Secondary: CatholicFletcher's Meadow Secondary School
Secondary: PublicSt Edmund Campion Secondary School
Secondary: Catholic-
Meadowvale Conservation Area
1081 Old Derry Rd W (2nd Line), Mississauga ON L5B 3Y3 11.38km -
Danville Park
6525 Danville Rd, Mississauga ON 13.54km -
Lake Aquitaine Park
2750 Aquitaine Ave, Mississauga ON L5N 3S6 14.25km
-
Scotiabank
10631 Chinguacousy Rd (at Sandalwood Pkwy), Brampton ON L7A 0N5 0.77km -
RBC Royal Bank
10098 McLaughlin Rd, Brampton ON L7A 2X6 2.3km -
TD Bank Financial Group
10908 Hurontario St, Brampton ON L7A 3R9 2.63km
- 1 bath
- 2 bed
Bsmt-49 Iceland Poppy Trail, Brampton, Ontario • L7A 0N1 • Northwest Sandalwood Parkway
- 1 bath
- 2 bed
- 700 sqft
Bsmt-138 Finegan Circle, Brampton, Ontario • L7A 4Z9 • Northwest Brampton
- 2 bath
- 2 bed
- 3500 sqft
Bsmt-2 Nightjar Drive, Brampton, Ontario • L7A 5A1 • Northwest Brampton














