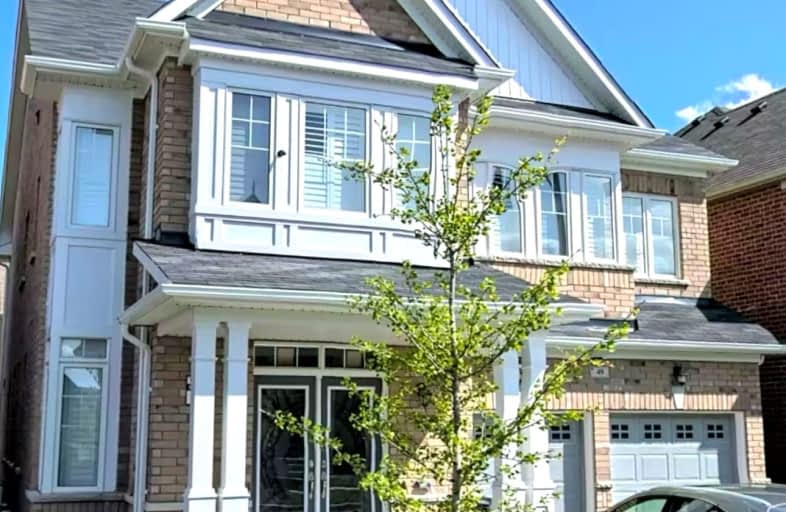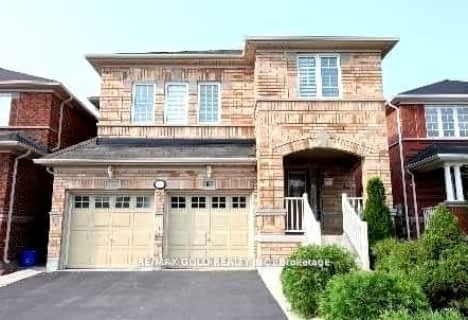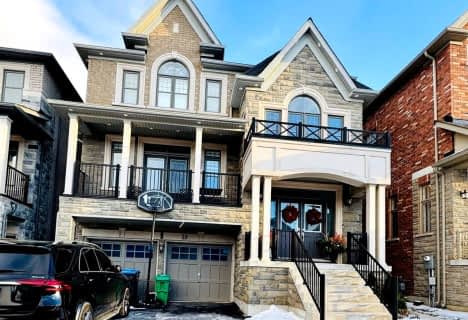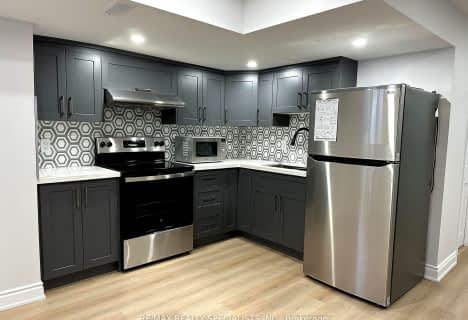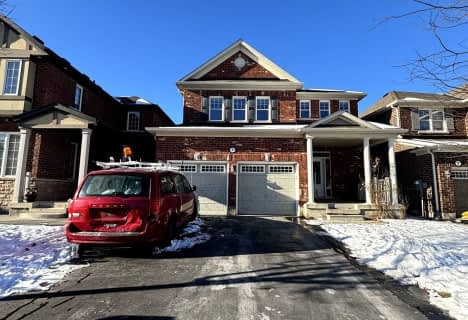Car-Dependent
- Almost all errands require a car.
Some Transit
- Most errands require a car.
Somewhat Bikeable
- Most errands require a car.

Dolson Public School
Elementary: PublicSt. Daniel Comboni Catholic Elementary School
Elementary: CatholicAlloa Public School
Elementary: PublicSt. Aidan Catholic Elementary School
Elementary: CatholicSt. Bonaventure Catholic Elementary School
Elementary: CatholicBrisdale Public School
Elementary: PublicJean Augustine Secondary School
Secondary: PublicParkholme School
Secondary: PublicHeart Lake Secondary School
Secondary: PublicSt. Roch Catholic Secondary School
Secondary: CatholicFletcher's Meadow Secondary School
Secondary: PublicSt Edmund Campion Secondary School
Secondary: Catholic-
Heart Lake Conservation Area
10818 Heart Lake Rd (Sandalwood Parkway), Brampton ON L6Z 0B3 6.69km -
Archdekin Park
Nanwood - Zum Station Stop NB (Nanwood & Main St S), Brampton ON 8.87km -
Chinguacousy Park
Central Park Dr (at Queen St. E), Brampton ON L6S 6G7 11.05km
-
TD Bank Financial Group
10998 Chinguacousy Rd, Brampton ON L7A 0P1 1.88km -
Scotiabank
10631 Chinguacousy Rd (at Sandalwood Pkwy), Brampton ON L7A 0N5 2.78km -
TD Bank Financial Group
10908 Hurontario St, Brampton ON L7A 3R9 4.53km
- 2 bath
- 2 bed
(Bsmt-84 Crown Victoria Drive, Brampton, Ontario • L7A 3X1 • Fletcher's Meadow
- 1 bath
- 2 bed
- 2500 sqft
Bsmt-190 Thornbush Boulevard, Brampton, Ontario • L7A 0C3 • Northwest Brampton
