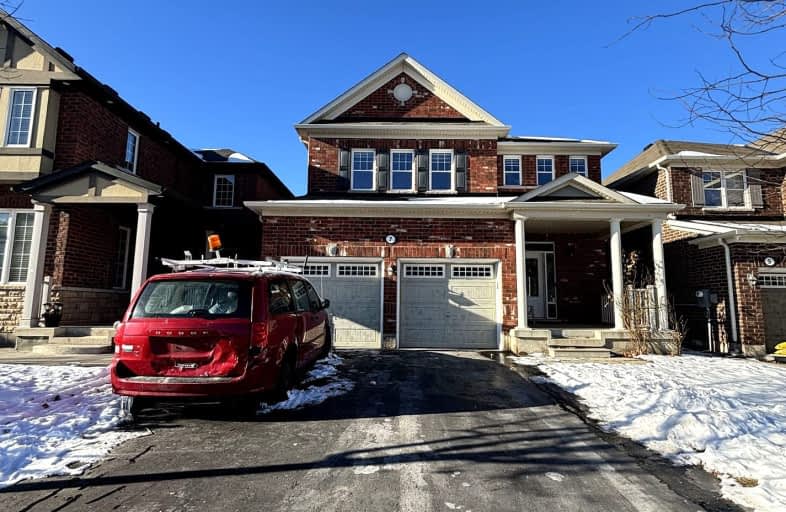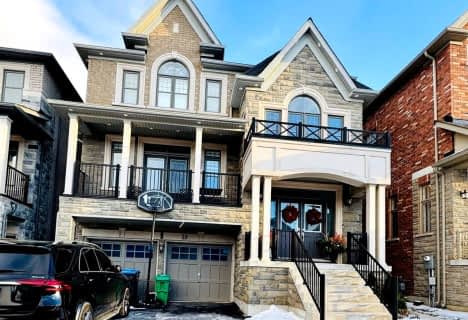Car-Dependent
- Most errands require a car.
Good Transit
- Some errands can be accomplished by public transportation.
Somewhat Bikeable
- Most errands require a car.

St. Daniel Comboni Catholic Elementary School
Elementary: CatholicMount Pleasant Village Public School
Elementary: PublicSt. Bonaventure Catholic Elementary School
Elementary: CatholicAylesbury P.S. Elementary School
Elementary: PublicWorthington Public School
Elementary: PublicMcCrimmon Middle School
Elementary: PublicJean Augustine Secondary School
Secondary: PublicParkholme School
Secondary: PublicSt. Roch Catholic Secondary School
Secondary: CatholicFletcher's Meadow Secondary School
Secondary: PublicDavid Suzuki Secondary School
Secondary: PublicSt Edmund Campion Secondary School
Secondary: Catholic-
Andrew Mccandles
500 Elbern Markell Dr, Brampton ON L6X 5L3 1.3km -
Tobias Mason Park
3200 Cactus Gate, Mississauga ON L5N 8L6 10.64km -
Manor Hill Park
Ontario 15.18km
-
BMO Bank of Montreal
398 Queen St W, Brampton ON L6X 1B3 4.97km -
TD Bank Financial Group
130 Brickyard Way, Brampton ON L6V 4N1 5.18km -
TD Canada Trust ATM
361 Mountainview Rd S, Georgetown ON L7G 5X3 6km
- 1 bath
- 3 bed
169 Binder Twine Trail, Brampton, Ontario • L6X 4V6 • Fletcher's Creek Village
- 1 bath
- 2 bed
Lower-52 Whitewash Way, Brampton, Ontario • L6X 4V4 • Fletcher's Creek Village














