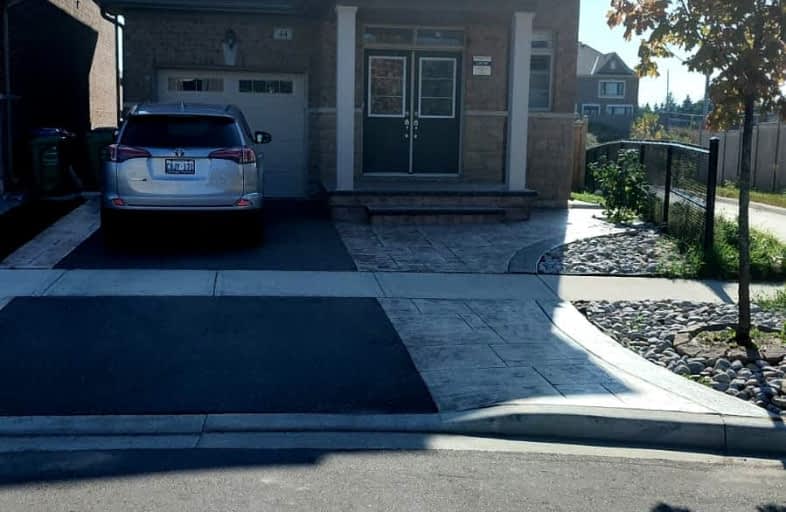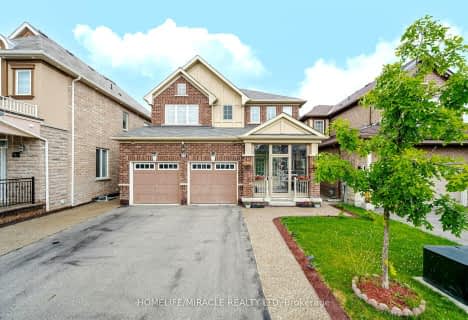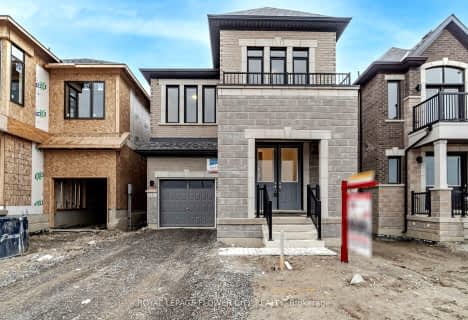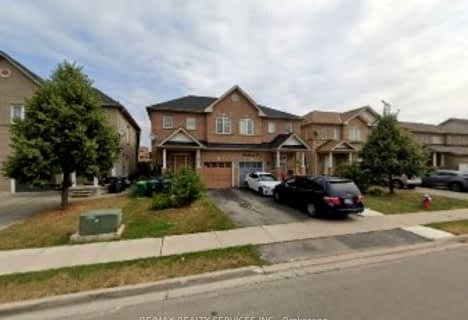Car-Dependent
- Almost all errands require a car.
Some Transit
- Most errands require a car.
Somewhat Bikeable
- Most errands require a car.

Dolson Public School
Elementary: PublicSt. Aidan Catholic Elementary School
Elementary: CatholicSt. Lucy Catholic Elementary School
Elementary: CatholicSt. Josephine Bakhita Catholic Elementary School
Elementary: CatholicBrisdale Public School
Elementary: PublicRowntree Public School
Elementary: PublicJean Augustine Secondary School
Secondary: PublicParkholme School
Secondary: PublicHeart Lake Secondary School
Secondary: PublicSt. Roch Catholic Secondary School
Secondary: CatholicFletcher's Meadow Secondary School
Secondary: PublicSt Edmund Campion Secondary School
Secondary: Catholic-
Peel Village Park
Brampton ON 9.65km -
Chinguacousy Park
Central Park Dr (at Queen St. E), Brampton ON L6S 6G7 10.01km -
Meadowvale Conservation Area
1081 Old Derry Rd W (2nd Line), Mississauga ON L5B 3Y3 13.02km
-
TD Bank Financial Group
10908 Hurontario St, Brampton ON L7A 3R9 3.08km -
CIBC
380 Bovaird Dr E, Brampton ON L6Z 2S6 5.42km -
TD Bank Financial Group
9435 Mississauga Rd, Brampton ON L6X 0Z8 6.72km
- 3 bath
- 4 bed
- 1500 sqft
Main-36 TRUMPET VALLEY Boulevard, Brampton, Ontario • L7A 3N8 • Fletcher's Meadow
- 3 bath
- 4 bed
- 2000 sqft
Main-3 Tanvalley Drive, Brampton, Ontario • L7A 2N1 • Fletcher's Meadow
- 3 bath
- 4 bed
- 2000 sqft
9 Humberstone Crescent, Brampton, Ontario • L7A 4C3 • Northwest Brampton
- 3 bath
- 4 bed
- 1500 sqft
upper-129 Sewells Lane, Brampton, Ontario • L7A 2Z7 • Fletcher's Meadow














