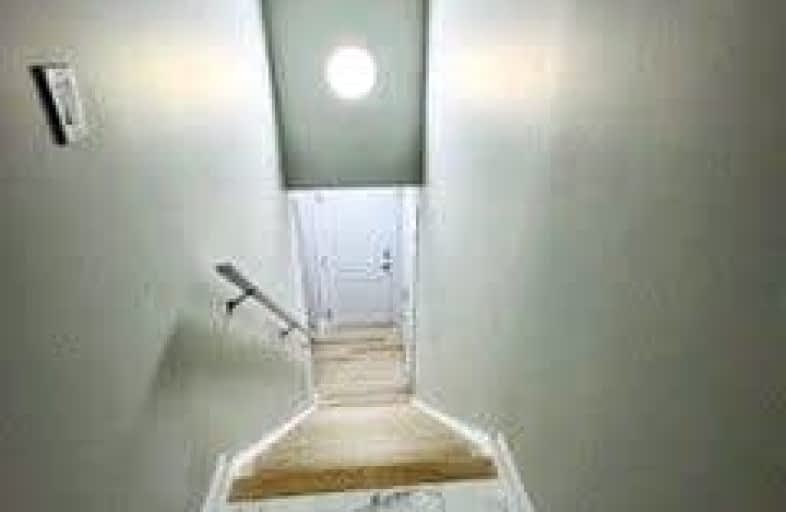Car-Dependent
- Almost all errands require a car.
Some Transit
- Most errands require a car.
Somewhat Bikeable
- Most errands require a car.

St Patrick School
Elementary: CatholicOur Lady of Lourdes Catholic Elementary School
Elementary: CatholicHoly Spirit Catholic Elementary School
Elementary: CatholicEagle Plains Public School
Elementary: PublicTreeline Public School
Elementary: PublicMount Royal Public School
Elementary: PublicChinguacousy Secondary School
Secondary: PublicSandalwood Heights Secondary School
Secondary: PublicCardinal Ambrozic Catholic Secondary School
Secondary: CatholicLouise Arbour Secondary School
Secondary: PublicMayfield Secondary School
Secondary: PublicCastlebrooke SS Secondary School
Secondary: Public-
Mast Road Park
195 Mast Rd, Vaughan ON 15.57km -
Andrew Mccandles
500 Elbern Markell Dr, Brampton ON L6X 5L3 17.42km -
York Lions Stadium
Ian MacDonald Blvd, Toronto ON 18.32km
-
Scotiabank
1985 Cottrelle Blvd (McVean & Cottrelle), Brampton ON L6P 2Z8 5.17km -
RBC Royal Bank
12612 Hwy 50 (McEwan Drive West), Bolton ON L7E 1T6 6.02km -
TD Bank Financial Group
3978 Cottrelle Blvd, Brampton ON L6P 2R1 6.12km
- 1 bath
- 1 bed
120 Mount Royal Circle, Brampton, Ontario • L6P 1Z2 • Vales of Castlemore North
- 1 bath
- 2 bed
- 1100 sqft
3 Mecca Street, Brampton, Ontario • L6P 4K2 • Toronto Gore Rural Estate
- 1 bath
- 2 bed
Bsmt-20 Cloverhaven Road, Brampton, Ontario • L6P 4E4 • Toronto Gore Rural Estate









