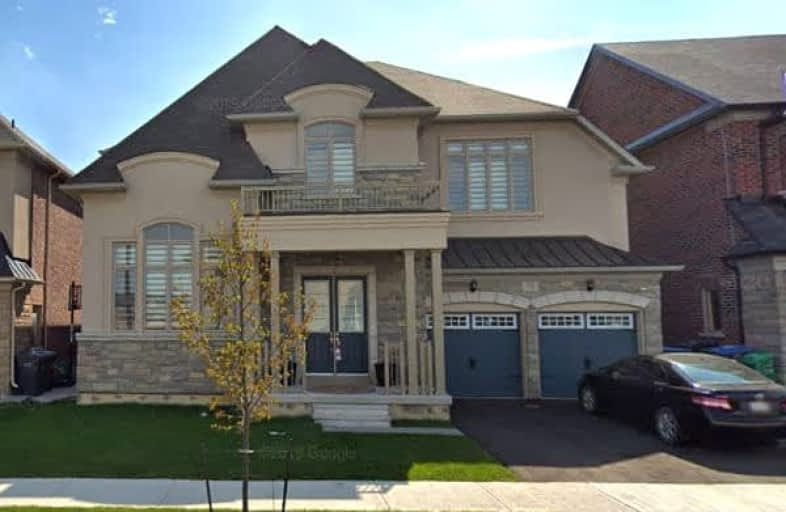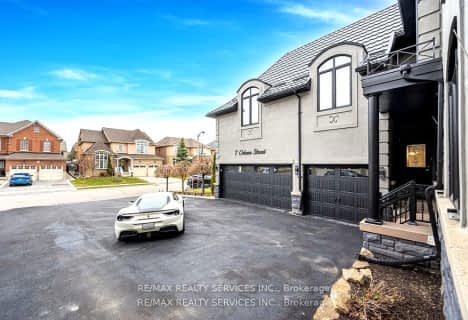Car-Dependent
- Almost all errands require a car.
Some Transit
- Most errands require a car.
Somewhat Bikeable
- Most errands require a car.

St Patrick School
Elementary: CatholicOur Lady of Lourdes Catholic Elementary School
Elementary: CatholicHoly Spirit Catholic Elementary School
Elementary: CatholicEagle Plains Public School
Elementary: PublicTreeline Public School
Elementary: PublicMount Royal Public School
Elementary: PublicChinguacousy Secondary School
Secondary: PublicSandalwood Heights Secondary School
Secondary: PublicCardinal Ambrozic Catholic Secondary School
Secondary: CatholicLouise Arbour Secondary School
Secondary: PublicMayfield Secondary School
Secondary: PublicCastlebrooke SS Secondary School
Secondary: Public-
Napa Valley Park
75 Napa Valley Ave, Vaughan ON 8.94km -
Mast Road Park
195 Mast Rd, Vaughan ON 15.4km -
Andrew Mccandles
500 Elbern Markell Dr, Brampton ON L6X 5L3 17.83km
-
Scotiabank
1985 Cottrelle Blvd (McVean & Cottrelle), Brampton ON L6P 2Z8 5.49km -
RBC Royal Bank
12612 Hwy 50 (McEwan Drive West), Bolton ON L7E 1T6 5.58km -
TD Bank Financial Group
3978 Cottrelle Blvd, Brampton ON L6P 2R1 6.29km
- 4 bath
- 6 bed
3 Bellini Avenue East, Brampton, Ontario • L6P 0X6 • Toronto Gore Rural Estate
- 4 bath
- 5 bed
- 2500 sqft
8 Fanning Trail, Brampton, Ontario • L6P 4J4 • Toronto Gore Rural Estate
- 4 bath
- 4 bed
- 2500 sqft
16 Prada Court, Brampton, Ontario • L6P 2K1 • Vales of Castlemore North
- 3 bath
- 4 bed
Upper-32 Vernet Crescent, Brampton, Ontario • L6P 1Z5 • Vales of Castlemore North
- 5 bath
- 5 bed
- 3500 sqft
5 Hugo Road, Brampton, Ontario • L6P 1W4 • Vales of Castlemore North










