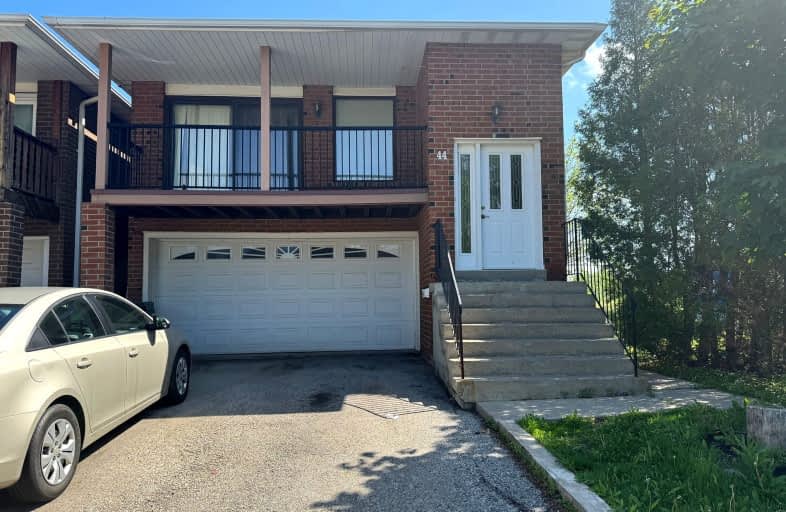Somewhat Walkable
- Some errands can be accomplished on foot.
Good Transit
- Some errands can be accomplished by public transportation.
Bikeable
- Some errands can be accomplished on bike.

Sacred Heart Separate School
Elementary: CatholicSt Stephen Separate School
Elementary: CatholicSomerset Drive Public School
Elementary: PublicSt Leonard School
Elementary: CatholicRobert H Lagerquist Senior Public School
Elementary: PublicTerry Fox Public School
Elementary: PublicParkholme School
Secondary: PublicHarold M. Brathwaite Secondary School
Secondary: PublicHeart Lake Secondary School
Secondary: PublicNotre Dame Catholic Secondary School
Secondary: CatholicFletcher's Meadow Secondary School
Secondary: PublicSt Edmund Campion Secondary School
Secondary: Catholic-
Meadowvale Conservation Area
1081 Old Derry Rd W (2nd Line), Mississauga ON L5B 3Y3 12.16km -
Danville Park
6525 Danville Rd, Mississauga ON 13.18km -
Tobias Mason Park
3200 Cactus Gate, Mississauga ON L5N 8L6 15.32km
-
TD Bank Financial Group
10908 Hurontario St, Brampton ON L7A 3R9 0.81km -
CIBC
380 Bovaird Dr E, Brampton ON L6Z 2S6 2.23km -
Scotiabank
10631 Chinguacousy Rd (at Sandalwood Pkwy), Brampton ON L7A 0N5 3.19km
- 2 bath
- 3 bed
- 1100 sqft
2 Sir Jacobs Crescent, Brampton, Ontario • L7A 3T4 • Fletcher's Meadow
- 3 bath
- 3 bed
- 1500 sqft
14 Dunvegan Crescent, Brampton, Ontario • L7A 2Y3 • Fletcher's Meadow
- 2 bath
- 3 bed
138 Van scott Drive North, Brampton, Ontario • L7A 1N5 • Northwest Sandalwood Parkway
- 3 bath
- 4 bed
- 2000 sqft
upper-26 Senwood Street, Brampton, Ontario • L7A 3S5 • Fletcher's Meadow














