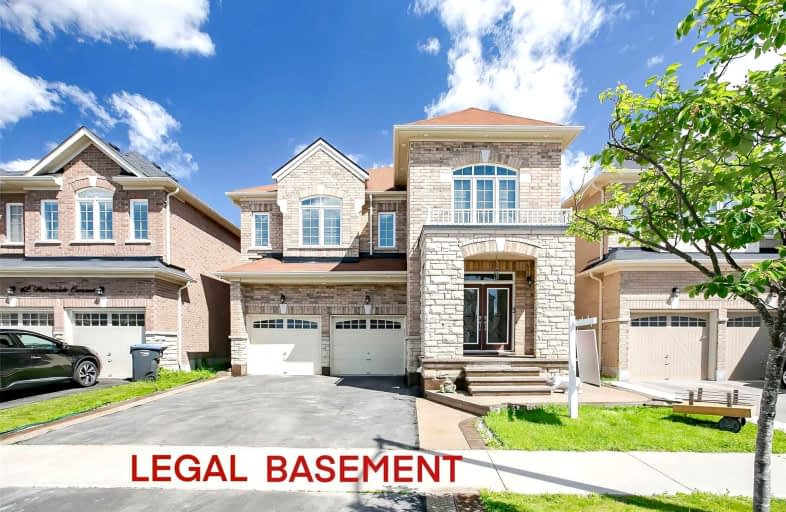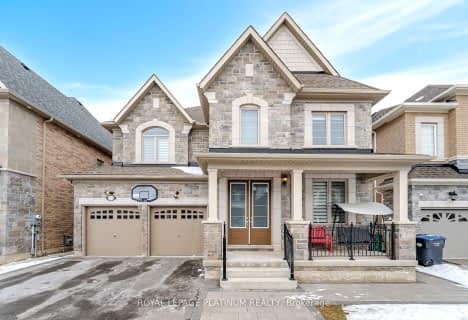
Mount Pleasant Village Public School
Elementary: PublicSt. Jean-Marie Vianney Catholic Elementary School
Elementary: CatholicLorenville P.S. (Elementary)
Elementary: PublicJames Potter Public School
Elementary: PublicAylesbury P.S. Elementary School
Elementary: PublicIngleborough (Elementary)
Elementary: PublicJean Augustine Secondary School
Secondary: PublicParkholme School
Secondary: PublicSt. Roch Catholic Secondary School
Secondary: CatholicFletcher's Meadow Secondary School
Secondary: PublicDavid Suzuki Secondary School
Secondary: PublicSt Edmund Campion Secondary School
Secondary: Catholic- 5 bath
- 5 bed
- 3500 sqft
23 Louisburg Crescent, Brampton, Ontario • L6X 3A7 • Credit Valley
- 6 bath
- 5 bed
- 3500 sqft
4 Lavallee Crescent, Brampton, Ontario • L6X 3A1 • Credit Valley
- 5 bath
- 5 bed
- 3000 sqft
29 Ladbrook Crescent, Brampton, Ontario • L6X 5H7 • Credit Valley
- 5 bath
- 5 bed
- 3000 sqft
60 Capistro Street, Brampton, Ontario • L7A 3H4 • Fletcher's Meadow
- 5 bath
- 5 bed
- 2500 sqft
15 Roundstone Drive, Brampton, Ontario • L6X 0K7 • Credit Valley














