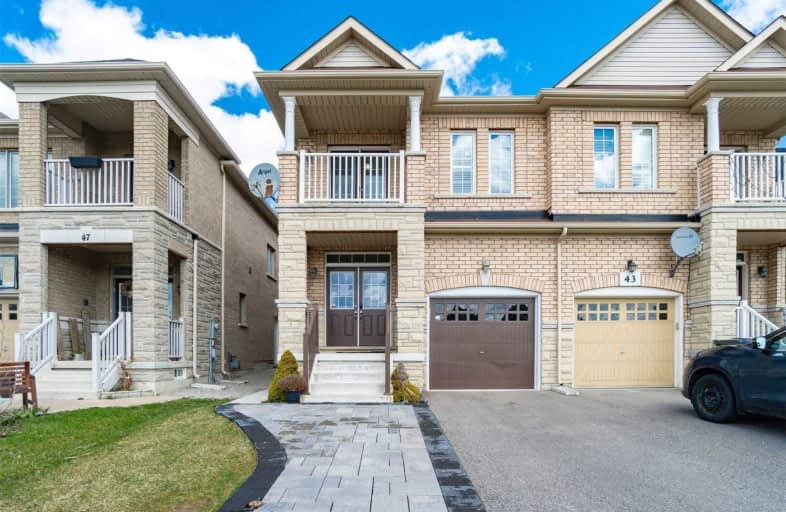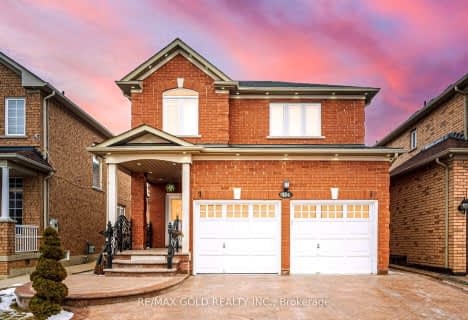
Castle Oaks P.S. Elementary School
Elementary: Public
0.23 km
Thorndale Public School
Elementary: Public
1.68 km
Castlemore Public School
Elementary: Public
1.47 km
Claireville Public School
Elementary: Public
2.83 km
Sir Isaac Brock P.S. (Elementary)
Elementary: Public
0.30 km
Beryl Ford
Elementary: Public
0.64 km
Holy Name of Mary Secondary School
Secondary: Catholic
7.84 km
Ascension of Our Lord Secondary School
Secondary: Catholic
8.27 km
Holy Cross Catholic Academy High School
Secondary: Catholic
6.00 km
Cardinal Ambrozic Catholic Secondary School
Secondary: Catholic
1.32 km
Castlebrooke SS Secondary School
Secondary: Public
1.42 km
St Thomas Aquinas Secondary School
Secondary: Catholic
7.13 km












