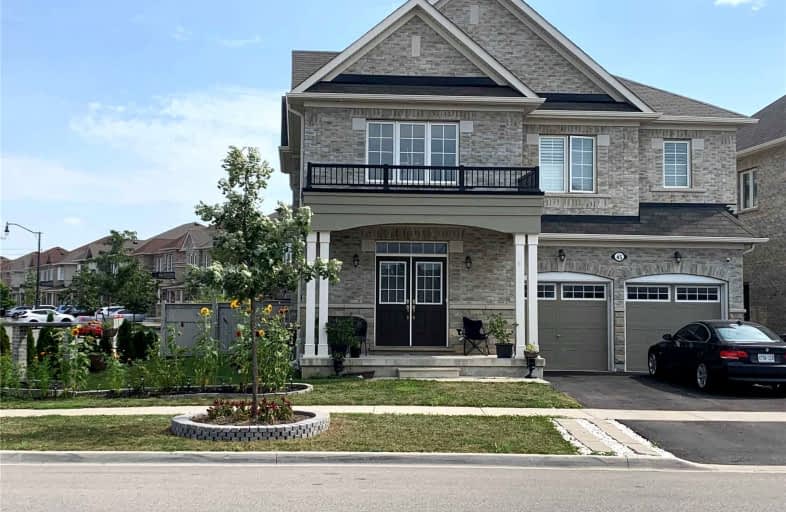
St Brigid School
Elementary: Catholic
1.02 km
St Monica Elementary School
Elementary: Catholic
0.92 km
Queen Street Public School
Elementary: Public
1.61 km
Copeland Public School
Elementary: Public
1.06 km
Sir William Gage Middle School
Elementary: Public
1.74 km
Churchville P.S. Elementary School
Elementary: Public
0.56 km
Archbishop Romero Catholic Secondary School
Secondary: Catholic
3.48 km
École secondaire Jeunes sans frontières
Secondary: Public
3.76 km
St Augustine Secondary School
Secondary: Catholic
0.60 km
Cardinal Leger Secondary School
Secondary: Catholic
3.51 km
Brampton Centennial Secondary School
Secondary: Public
2.21 km
David Suzuki Secondary School
Secondary: Public
1.89 km




