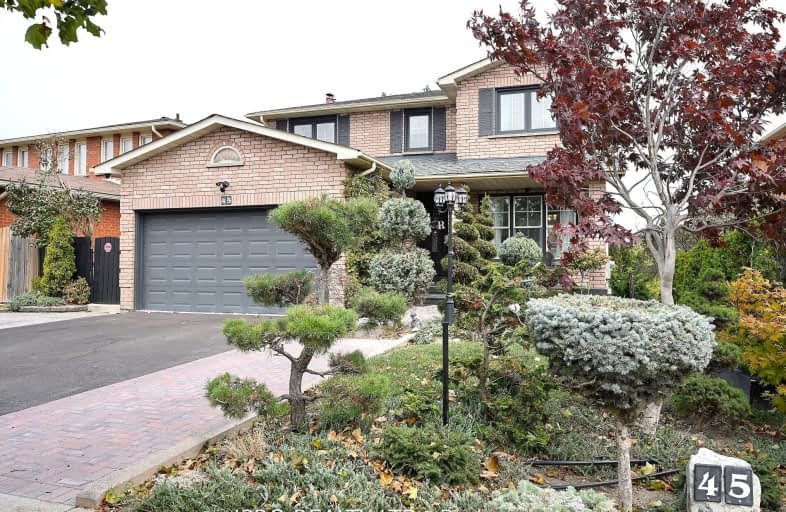Somewhat Walkable
- Some errands can be accomplished on foot.
Good Transit
- Some errands can be accomplished by public transportation.
Bikeable
- Some errands can be accomplished on bike.

St Cecilia Elementary School
Elementary: CatholicSt Maria Goretti Elementary School
Elementary: CatholicWestervelts Corners Public School
Elementary: PublicSt Leonard School
Elementary: CatholicConestoga Public School
Elementary: PublicÉcole élémentaire Carrefour des Jeunes
Elementary: PublicArchbishop Romero Catholic Secondary School
Secondary: CatholicCentral Peel Secondary School
Secondary: PublicHarold M. Brathwaite Secondary School
Secondary: PublicHeart Lake Secondary School
Secondary: PublicNorth Park Secondary School
Secondary: PublicNotre Dame Catholic Secondary School
Secondary: Catholic-
Kelseys Original Roadhouse
70 Quarry Edge Dr, Brampton, ON L6Z 4K2 0.42km -
The Keg Steakhouse + Bar - Brampton
70 Gillingham Drive, Brampton, ON L6X 4X7 0.69km -
Ellen's Bar and Grill
190 Bovaird Drive W, Brampton, ON L7A 1A2 1.06km
-
The Alley
10025 Hurontario Street, Unit 3, Brampton, ON L6Z 0E6 0.41km -
Second Cup Café
74 Quarry Edge Drive, Brampton Corners, Brampton, ON L6V 4K2 0.47km -
Starbucks
52 Quarry Edge Drive, Brampton, ON L6V 4K2 0.58km
-
Goodlife Fitness
10088 McLaughlin Road, Brampton, ON L7A 2X6 1.96km -
GoodLife Fitness
370 Main Street N, Brampton, ON L6V 4A4 2.18km -
LA Fitness
225 Fletchers Creek Blvd, Brampton, ON L6X 0Y7 2.35km
-
Rexall
13 - 15 10035 Hurontario Street, Brampton, ON L6Z 0E6 0.45km -
Main Street Pharmacy
101-60 Gillingham Drive, Brampton, ON L6X 0Z9 0.73km -
Shoppers Drug Mart
180 Sandalwood Parkway, Brampton, ON L6Z 1Y4 1.98km
-
Sunset Grill
13-10025 Hurontario St, Suite 13, Brampton, ON L6Z 0E6 0.09km -
Nando's
10015 Hurontario Street, Unit 1, Building D, Brampton, ON L6Z 0E5 0.34km -
Domino's Pizza
1 Wexford Road, Brampton, ON L6Z 2W1 0.35km
-
Centennial Mall
227 Vodden Street E, Brampton, ON L6V 1N2 2.58km -
Trinity Common Mall
210 Great Lakes Drive, Brampton, ON L6R 2K7 2.89km -
Kennedy Square Mall
50 Kennedy Rd S, Brampton, ON L6W 3E7 4.33km
-
Fortinos
60 Quarry Edge Drive, Brampton, ON L6V 4K2 0.49km -
Motherland Foods - Kerala Grocery Brampton
190 Bovaird Drive W, Unit 38, Brampton, ON L7A 1A2 0.99km -
Cactus Exotic Foods
13 Fisherman Drive, Brampton, ON L7A 2X9 1.1km
-
LCBO
170 Sandalwood Pky E, Brampton, ON L6Z 1Y5 1.94km -
The Beer Store
11 Worthington Avenue, Brampton, ON L7A 2Y7 3.91km -
LCBO
31 Worthington Avenue, Brampton, ON L7A 2Y7 4km
-
Brampton Mitsubishi
47 Bovaird Drive W, Brampton, ON L6X 0G9 0.66km -
Planet Ford
111 Canam Crescent, Brampton, ON L7A 1A9 1.32km -
Brampton North Nissan
195 Canam Cres, Brampton, ON L7A 1G1 1.46km
-
SilverCity Brampton Cinemas
50 Great Lakes Drive, Brampton, ON L6R 2K7 2.89km -
Rose Theatre Brampton
1 Theatre Lane, Brampton, ON L6V 0A3 3.34km -
Garden Square
12 Main Street N, Brampton, ON L6V 1N6 3.46km
-
Brampton Library - Four Corners Branch
65 Queen Street E, Brampton, ON L6W 3L6 3.47km -
Brampton Library
150 Central Park Dr, Brampton, ON L6T 1B4 5.59km -
Brampton Library, Springdale Branch
10705 Bramalea Rd, Brampton, ON L6R 0C1 5.63km
-
William Osler Hospital
Bovaird Drive E, Brampton, ON 5.18km -
Brampton Civic Hospital
2100 Bovaird Drive, Brampton, ON L6R 3J7 5.08km -
Sandalwood Medical Centre
170 Sandalwood Parkway E, Unit 1, Brampton, ON L6Z 1Y5 1.9km
-
Williams Parkway Dog Park
Williams Pky (At Highway 410), Brampton ON 2.95km -
Gage Park
2 Wellington St W (at Wellington St. E), Brampton ON L6Y 4R2 3.83km -
Chinguacousy Park
Central Park Dr (at Queen St. E), Brampton ON L6S 6G7 5.29km
-
Hsbc Bank
74 Quarry Edge Dr (Yellow Brick Rd), Brampton ON L6V 4K2 0.46km -
CIBC
380 Bovaird Dr E, Brampton ON L6Z 2S6 0.71km -
TD Bank Financial Group
130 Brickyard Way, Brampton ON L6V 4N1 1.25km
- 4 bath
- 4 bed
- 2000 sqft
8 Waterdale Road, Brampton, Ontario • L7A 1S7 • Fletcher's Meadow
- 6 bath
- 4 bed
- 2500 sqft
82 Brisdale Drive, Brampton, Ontario • L7A 2G8 • Fletcher's Meadow
- 6 bath
- 4 bed
- 3000 sqft
28 Fairlight Street, Brampton, Ontario • L6Z 3W2 • Heart Lake West
- 5 bath
- 4 bed
- 3000 sqft
27 Foxmere Road, Brampton, Ontario • L7A 1S4 • Fletcher's Meadow














