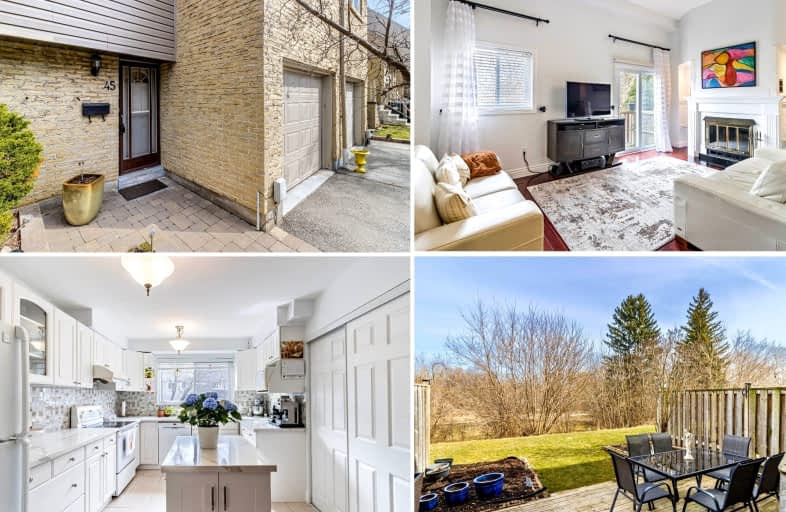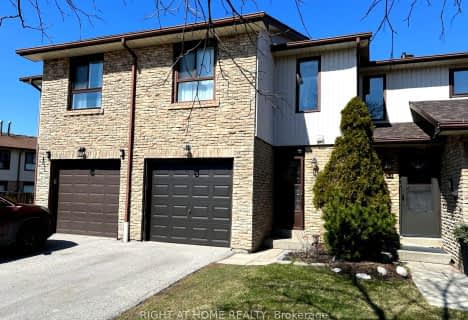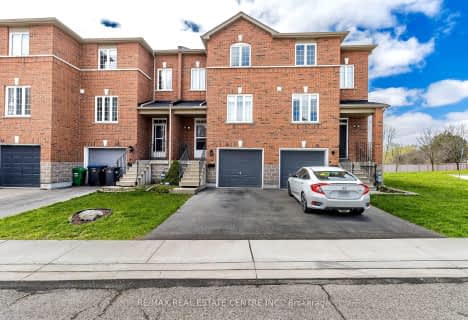Very Walkable
- Most errands can be accomplished on foot.
Good Transit
- Some errands can be accomplished by public transportation.
Very Bikeable
- Most errands can be accomplished on bike.

St Cecilia Elementary School
Elementary: CatholicOur Lady of Fatima School
Elementary: CatholicWestervelts Corners Public School
Elementary: PublicÉcole élémentaire Carrefour des Jeunes
Elementary: PublicSir John A. Macdonald Senior Public School
Elementary: PublicKingswood Drive Public School
Elementary: PublicArchbishop Romero Catholic Secondary School
Secondary: CatholicCentral Peel Secondary School
Secondary: PublicCardinal Leger Secondary School
Secondary: CatholicHeart Lake Secondary School
Secondary: PublicNotre Dame Catholic Secondary School
Secondary: CatholicDavid Suzuki Secondary School
Secondary: Public-
Desi Bar And Grill
341 Main Street N, Brampton, ON L6X 1N5 0.65km -
The Keg Steakhouse + Bar - Brampton
70 Gillingham Drive, Brampton, ON L6X 4X7 1.27km -
Kelseys Original Roadhouse
70 Quarry Edge Dr, Brampton, ON L6Z 4K2 1.39km
-
McDonald's
372 Main Street North, Brampton, ON L6V 4A4 0.15km -
Tim Hortons
330 Main Street N, Brampton, ON L6V 1P6 0.63km -
McDonald's
50 Quarry Edge Drive, Brampton, ON L6Z 4K2 1.17km
-
GoodLife Fitness
370 Main Street N, Brampton, ON L6V 4A4 0.37km -
Total Body Fitness
75 Rosedale Avenue W, Unit 1, Brampton, ON L6X 4H4 1.24km -
Planet Fitness
227 Vodden Street E, Brampton, ON L6V 1N2 1.49km
-
Shoppers Drug Mart
366 Main Street N, Brampton, ON L6V 1P8 0.31km -
Main Street Pharmacy
101-60 Gillingham Drive, Brampton, ON L6X 0Z9 1.28km -
Pharmasave
131 Kennedy Road N, Suite 2, Brampton, ON L6V 1X9 1.28km
-
McDonald's
372 Main Street North, Brampton, ON L6V 4A4 0.15km -
Tahini's
370 Main Street N, Unit 25B, Brampton, ON L6V 4A4 0.19km -
Domino's Pizza
370 Main Street N, Brampton, ON L6V 4A4 0.21km
-
Centennial Mall
227 Vodden Street E, Brampton, ON L6V 1N2 1.47km -
Kennedy Square Mall
50 Kennedy Rd S, Brampton, ON L6W 3E7 2.74km -
Trinity Common Mall
210 Great Lakes Drive, Brampton, ON L6R 2K7 3.9km
-
Fortinos
60 Quarry Edge Drive, Brampton, ON L6V 4K2 1.33km -
Motherland Foods - Kerala Grocery Brampton
190 Bovaird Drive W, Unit 38, Brampton, ON L7A 1A2 1.53km -
Food Basics
227 Vodden Street E, Brampton, ON L6V 1N2 1.5km
-
The Beer Store
11 Worthington Avenue, Brampton, ON L7A 2Y7 3.7km -
LCBO
170 Sandalwood Pky E, Brampton, ON L6Z 1Y5 3.72km -
LCBO
31 Worthington Avenue, Brampton, ON L7A 2Y7 3.87km
-
U-Haul Moving & Storage - Brampton
411 Main St N, Brampton, ON L6X 1N7 0.18km -
Kennedy & Vodden Petro Canada
121 Kennedy Road N, Brampton, ON L6V 1X7 1.3km -
Brampton Mitsubishi
47 Bovaird Drive W, Brampton, ON L6X 0G9 1.37km
-
Rose Theatre Brampton
1 Theatre Lane, Brampton, ON L6V 0A3 1.54km -
Garden Square
12 Main Street N, Brampton, ON L6V 1N6 1.65km -
SilverCity Brampton Cinemas
50 Great Lakes Drive, Brampton, ON L6R 2K7 3.98km
-
Brampton Library - Four Corners Branch
65 Queen Street E, Brampton, ON L6W 3L6 1.69km -
Brampton Library
150 Central Park Dr, Brampton, ON L6T 1B4 5.03km -
Brampton Library, Springdale Branch
10705 Bramalea Rd, Brampton, ON L6R 0C1 6.83km
-
William Osler Hospital
Bovaird Drive E, Brampton, ON 5.85km -
Brampton Civic Hospital
2100 Bovaird Drive, Brampton, ON L6R 3J7 5.76km -
Wise Elephant Family Health Team
36 Vodden Street E, Suiet 203, Brampton, ON L7A 3S9 0.57km
-
Chinguacousy Park
Central Park Dr (at Queen St. E), Brampton ON L6S 6G7 5.05km -
Lake Aquitaine Park
2750 Aquitaine Ave, Mississauga ON L5N 3S6 12.35km -
Fairwind Park
181 Eglinton Ave W, Mississauga ON L5R 0E9 13.91km
-
Scotiabank
8974 Chinguacousy Rd, Brampton ON L6Y 5X6 3.59km -
Scotiabank
9483 Mississauga Rd, Brampton ON L6X 0Z8 5.62km -
RBC Royal Bank
209 County Court Blvd (Hurontario & county court), Brampton ON L6W 4P5 5.86km
- 3 bath
- 3 bed
- 1400 sqft
142-57 Brickyard Way, Brampton, Ontario • L6V 4M3 • Brampton North
- 3 bath
- 3 bed
- 1200 sqft
26-30 Goldenlight Circle, Brampton, Ontario • L6X 4N6 • Brampton West
- 2 bath
- 3 bed
- 1200 sqft
153-65 Brickyard Way, Brampton, Ontario • L6V 4M2 • Brampton North
- 2 bath
- 3 bed
- 1200 sqft
56-120 Railroad Street, Brampton, Ontario • L6X 5A1 • Downtown Brampton














