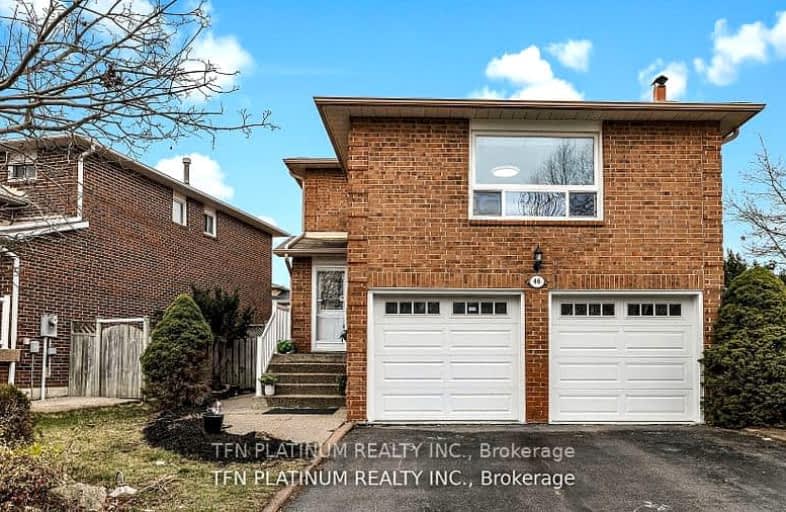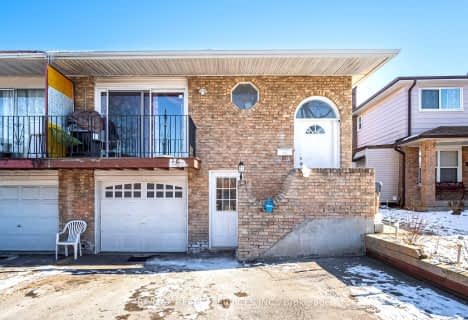Somewhat Walkable
- Some errands can be accomplished on foot.
Good Transit
- Some errands can be accomplished by public transportation.
Very Bikeable
- Most errands can be accomplished on bike.

St Agnes Separate School
Elementary: CatholicSt Cecilia Elementary School
Elementary: CatholicWestervelts Corners Public School
Elementary: PublicSt Leonard School
Elementary: CatholicConestoga Public School
Elementary: PublicTerry Fox Public School
Elementary: PublicCentral Peel Secondary School
Secondary: PublicHarold M. Brathwaite Secondary School
Secondary: PublicHeart Lake Secondary School
Secondary: PublicNorth Park Secondary School
Secondary: PublicNotre Dame Catholic Secondary School
Secondary: CatholicSt Marguerite d'Youville Secondary School
Secondary: Catholic-
Kelseys Original Roadhouse
70 Quarry Edge Dr, Brampton, ON L6Z 4K2 1.1km -
2 Bicas
15-2 Fisherman Drive, Brampton, ON L7A 1B5 1.18km -
The Keg Steakhouse + Bar - Brampton
70 Gillingham Drive, Brampton, ON L6X 4X7 1.4km
-
Tim Hortons
281 Richvale Drive S, Brampton, ON L6Z 4W5 1.09km -
The Alley
10025 Hurontario Street, Unit 3, Brampton, ON L6Z 0E6 1.12km -
Second Cup Café
74 Quarry Edge Drive, Brampton Corners, Brampton, ON L6V 4K2 1.16km
-
Anytime Fitness
10906 Hurontario St, Units D 4,5 & 6, Brampton, ON L7A 3R9 2.36km -
Goodlife Fitness
10088 McLaughlin Road, Brampton, ON L7A 2X6 2.59km -
GoodLife Fitness
370 Main Street N, Brampton, ON L6V 4A4 2.78km
-
Rexall
13 - 15 10035 Hurontario Street, Brampton, ON L6Z 0E6 1.16km -
Shoppers Drug Mart
180 Sandalwood Parkway, Brampton, ON L6Z 1Y4 1.36km -
Main Street Pharmacy
101-60 Gillingham Drive, Brampton, ON L6X 0Z9 1.45km
-
Wah G Wah
220 Wexford Road, Suite B1, Brampton, ON L6Z 4N7 0.39km -
BigSeoHub
1B-220 Wexford Road, Brampton, ON L6Z 4N7 0.39km -
Chinese Delicacies
220 Wexford Road, Brampton, ON L6Z 4N7 0.4km
-
Trinity Common Mall
210 Great Lakes Drive, Brampton, ON L6R 2K7 2.33km -
Centennial Mall
227 Vodden Street E, Brampton, ON L6V 1N2 2.9km -
Kennedy Square Mall
50 Kennedy Rd S, Brampton, ON L6W 3E7 4.74km
-
M&M Food Market
220 Wexford Road, Unit 1A, Brampton, ON L6Z 4N7 0.42km -
FreshCo
380 Bovaird Drive E, Brampton, ON L6Z 2S6 0.55km -
Jacob's India Grocers
27 Av Ruth, Brampton, ON L6Z 4R2 0.63km
-
LCBO
170 Sandalwood Pky E, Brampton, ON L6Z 1Y5 1.32km -
The Beer Store
11 Worthington Avenue, Brampton, ON L7A 2Y7 4.53km -
LCBO
31 Worthington Avenue, Brampton, ON L7A 2Y7 4.59km
-
Petro-Canada
5 Sandalwood Parkway W, Brampton, ON L7A 1J6 1.36km -
Brampton Mitsubishi
47 Bovaird Drive W, Brampton, ON L6X 0G9 1.37km -
Planet Ford
111 Canam Crescent, Brampton, ON L7A 1A9 1.97km
-
SilverCity Brampton Cinemas
50 Great Lakes Drive, Brampton, ON L6R 2K7 2.3km -
Rose Theatre Brampton
1 Theatre Lane, Brampton, ON L6V 0A3 3.91km -
Garden Square
12 Main Street N, Brampton, ON L6V 1N6 4.03km
-
Brampton Library - Four Corners Branch
65 Queen Street E, Brampton, ON L6W 3L6 4.01km -
Brampton Library, Springdale Branch
10705 Bramalea Rd, Brampton, ON L6R 0C1 4.96km -
Brampton Library
150 Central Park Dr, Brampton, ON L6T 1B4 5.52km
-
William Osler Hospital
Bovaird Drive E, Brampton, ON 4.66km -
Brampton Civic Hospital
2100 Bovaird Drive, Brampton, ON L6R 3J7 4.56km -
Sandalwood Medical Centre
170 Sandalwood Parkway E, Unit 1, Brampton, ON L6Z 1Y5 1.29km
-
Lina Marino Park
105 Valleywood Blvd, Caledon ON 4.8km -
Chinguacousy Park
Central Park Dr (at Queen St. E), Brampton ON L6S 6G7 5.1km -
Lake Aquitaine Park
2750 Aquitaine Ave, Mississauga ON L5N 3S6 14.67km
-
CIBC
380 Bovaird Dr E, Brampton ON L6Z 2S6 0.62km -
TD Bank Financial Group
10908 Hurontario St, Brampton ON L7A 3R9 2.39km -
Scotiabank
10631 Chinguacousy Rd (at Sandalwood Pkwy), Brampton ON L7A 0N5 3.67km
- 4 bath
- 3 bed
- 2000 sqft
202 Conestoga Drive, Brampton, Ontario • L6Z 3Y1 • Heart Lake West
- 4 bath
- 3 bed
- 1500 sqft
120 Cookview Drive, Brampton, Ontario • L6R 3V1 • Sandringham-Wellington














