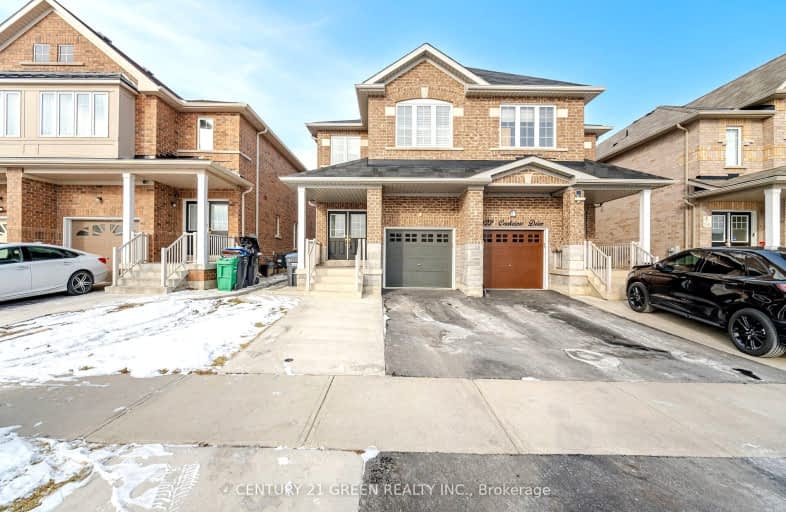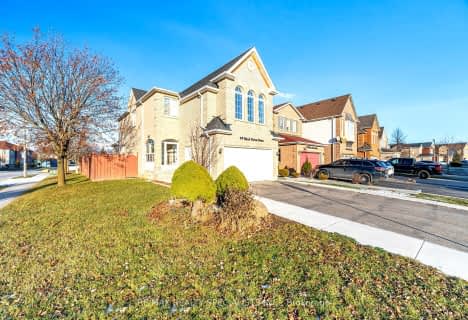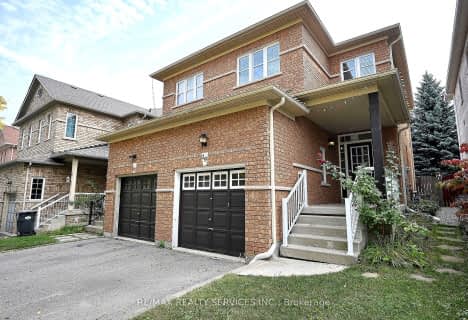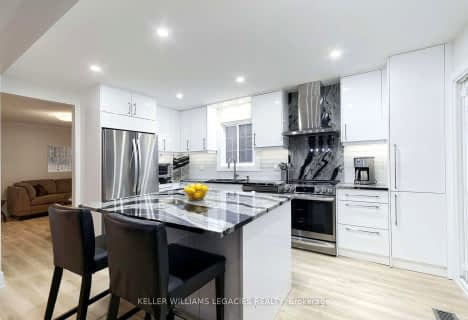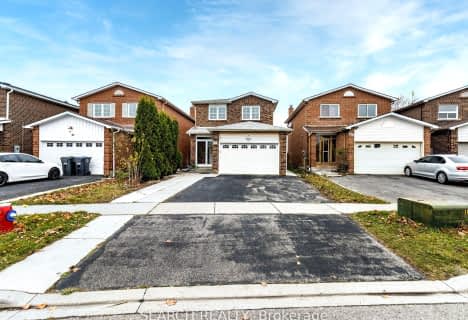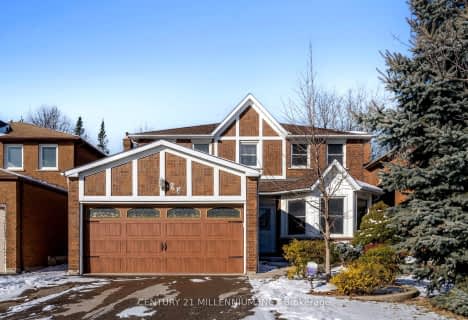Car-Dependent
- Most errands require a car.
Some Transit
- Most errands require a car.
Bikeable
- Some errands can be accomplished on bike.

Esker Lake Public School
Elementary: PublicSt Isaac Jogues Elementary School
Elementary: CatholicVenerable Michael McGivney Catholic Elementary School
Elementary: CatholicRoss Drive P.S. (Elementary)
Elementary: PublicSpringdale Public School
Elementary: PublicGreat Lakes Public School
Elementary: PublicHarold M. Brathwaite Secondary School
Secondary: PublicHeart Lake Secondary School
Secondary: PublicNorth Park Secondary School
Secondary: PublicNotre Dame Catholic Secondary School
Secondary: CatholicLouise Arbour Secondary School
Secondary: PublicSt Marguerite d'Youville Secondary School
Secondary: Catholic-
Andrew Mccandles
500 Elbern Markell Dr, Brampton ON L6X 5L3 9.01km -
Napa Valley Park
75 Napa Valley Ave, Vaughan ON 15.11km -
Tobias Mason Park
3200 Cactus Gate, Mississauga ON L5N 8L6 17.06km
-
TD Canada Trust ATM
10655 Bramalea Rd, Brampton ON L6R 3P4 2.22km -
CIBC
380 Bovaird Dr E, Brampton ON L6Z 2S6 2.82km -
TD Bank Financial Group
130 Brickyard Way, Brampton ON L6V 4N1 4.34km
- 3 bath
- 3 bed
- 1500 sqft
138 Calm Waters Crescent North, Brampton, Ontario • L6V 4S2 • Madoc
- 4 bath
- 4 bed
- 2000 sqft
37 Sheringham Street, Brampton, Ontario • L6Z 3P8 • Heart Lake West
- 4 bath
- 3 bed
- 2000 sqft
202 Conestoga Drive, Brampton, Ontario • L6Z 3Y1 • Heart Lake West
- 4 bath
- 3 bed
- 1500 sqft
3 Hot Spring Road, Brampton, Ontario • L6R 3H9 • Sandringham-Wellington
- 3 bath
- 3 bed
- 1500 sqft
23 Pacific Wind Crescent, Brampton, Ontario • L6R 1Z9 • Sandringham-Wellington
