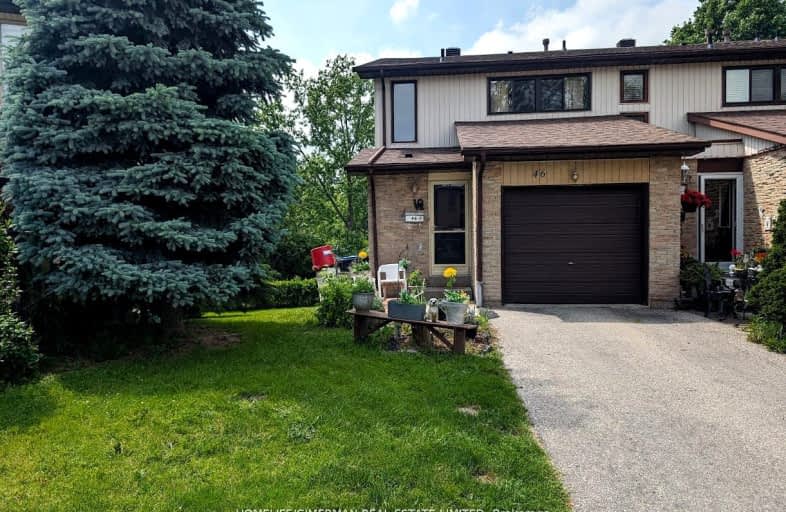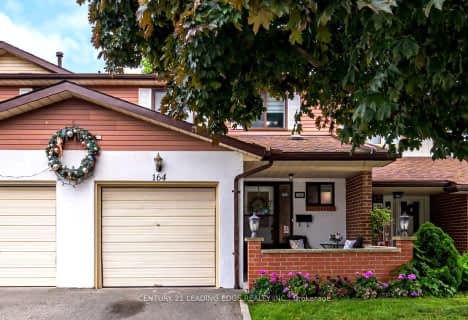Somewhat Walkable
- Some errands can be accomplished on foot.
Good Transit
- Some errands can be accomplished by public transportation.
Very Bikeable
- Most errands can be accomplished on bike.

St Cecilia Elementary School
Elementary: CatholicWestervelts Corners Public School
Elementary: PublicConestoga Public School
Elementary: PublicÉcole élémentaire Carrefour des Jeunes
Elementary: PublicArnott Charlton Public School
Elementary: PublicSt Joachim Separate School
Elementary: CatholicArchbishop Romero Catholic Secondary School
Secondary: CatholicCentral Peel Secondary School
Secondary: PublicHarold M. Brathwaite Secondary School
Secondary: PublicHeart Lake Secondary School
Secondary: PublicNorth Park Secondary School
Secondary: PublicNotre Dame Catholic Secondary School
Secondary: Catholic-
Meadowvale Conservation Area
1081 Old Derry Rd W (2nd Line), Mississauga ON L5B 3Y3 9.77km -
Staghorn Woods Park
855 Ceremonial Dr, Mississauga ON 14.27km -
Esther Lorrie Park
Toronto ON 15.84km
-
CIBC
380 Bovaird Dr E, Brampton ON L6Z 2S6 0.64km -
RBC Royal Bank
10098 McLaughlin Rd, Brampton ON L7A 2X6 2.38km -
TD Bank Financial Group
295A Queen St E, Brampton ON L6W 3W9 3.1km
- 2 bath
- 3 bed
- 1200 sqft
51-51 Guildford Crescent, Brampton, Ontario • L6S 3K2 • Central Park
- 3 bath
- 3 bed
- 1000 sqft
7 Collins Crescent East, Brampton, Ontario • L6V 3M9 • Brampton North
- 3 bath
- 3 bed
- 1200 sqft
22-29 Goldenlight Circle, Brampton, Ontario • L6X 4N6 • Brampton West
- 3 bath
- 3 bed
- 1200 sqft
180-180 Baronwood Court, Brampton, Ontario • L6V 3H8 • Brampton North






















